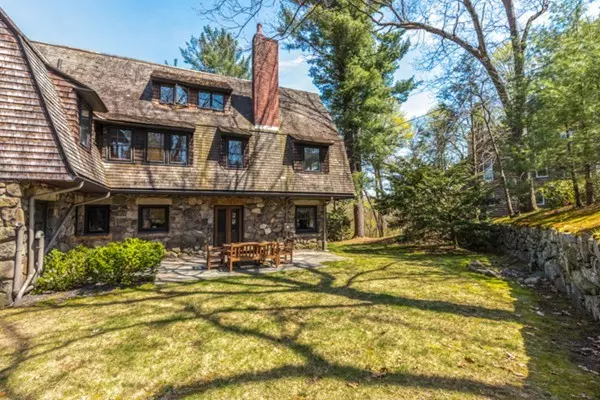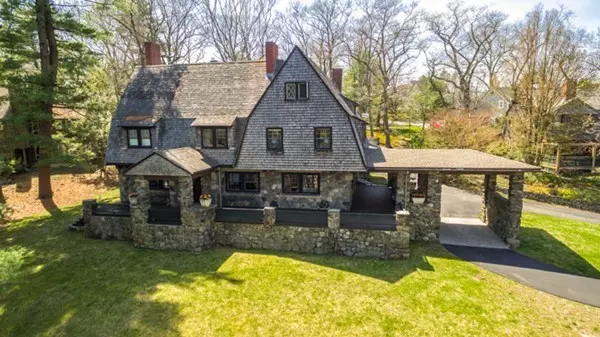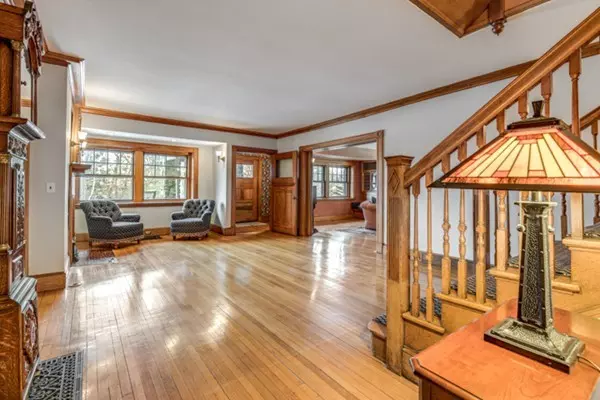For more information regarding the value of a property, please contact us for a free consultation.
Key Details
Sold Price $2,000,000
Property Type Single Family Home
Sub Type Single Family Residence
Listing Status Sold
Purchase Type For Sale
Square Footage 6,282 sqft
Price per Sqft $318
MLS Listing ID 72297209
Sold Date 12/04/18
Style Shingle
Bedrooms 6
Full Baths 3
Half Baths 1
HOA Y/N false
Year Built 1894
Annual Tax Amount $26,898
Tax Year 2018
Lot Size 0.740 Acres
Acres 0.74
Property Description
Exquisite period detail inside and outside this stately 1890's shingle style residence. Prominently sited on Munroe Hill over-looking historic Massachusetts Avenue. The fieldstone first floor, gracious porte-cochère and gambrel roof of this landmark residence will catch your eye. Quartersewn oak flooring, leaded glass and antique brass light fixtures grace the 6-7 Bedroom home. Ideal au pair Suite plus rare opportunity to finish additional 2,000sf in the 3rd floor for Music Room or Office Loft. Move in now and this magnificent home's stature and location will allow you to build future equity with your desired renovations. The 34' bluestone Patio and 90' wrap-around front Porch offer perfect spaces for entertaining while overlooking the grounds and other turn-of-the-century neighborhood homes. Stroll to Lexington Center and the 14-mile Minuteman Bikepath and enjoy a quick 20-minute drive into Boston or Cambridge.
Location
State MA
County Middlesex
Zoning RE
Direction Massachusetts Ave to Percy Road
Rooms
Family Room Bathroom - Half, Closet/Cabinets - Custom Built, Flooring - Hardwood, Window(s) - Picture, Exterior Access
Basement Full, Interior Entry, Bulkhead, Concrete, Unfinished
Primary Bedroom Level Second
Dining Room Beamed Ceilings, Closet/Cabinets - Custom Built, Flooring - Hardwood, Exterior Access, Wainscoting
Kitchen Flooring - Hardwood, Dining Area, Breakfast Bar / Nook, Exterior Access, Open Floorplan, Recessed Lighting
Interior
Interior Features Closet, Open Floor Plan, Recessed Lighting, Bathroom - Full, Bathroom - Tiled With Shower Stall, Bedroom, Foyer, Vestibule, Mud Room, Office, Bathroom
Heating Baseboard, Hydro Air, Fireplace
Cooling Central Air
Flooring Tile, Carpet, Hardwood, Flooring - Hardwood, Flooring - Stone/Ceramic Tile
Fireplaces Number 8
Fireplaces Type Dining Room, Family Room, Living Room, Master Bedroom, Bedroom
Appliance Dishwasher, Disposal, Microwave, Refrigerator, Freezer, Washer, Dryer, Gas Water Heater, Utility Connections for Electric Range, Utility Connections for Electric Oven, Utility Connections for Electric Dryer
Laundry Flooring - Hardwood, Main Level, Electric Dryer Hookup, Wainscoting, First Floor
Exterior
Exterior Feature Rain Gutters, Garden, Stone Wall
Garage Spaces 2.0
Fence Invisible
Community Features Public Transportation, Shopping, Pool, Tennis Court(s), Park, Walk/Jog Trails, Medical Facility, Laundromat, Bike Path, Conservation Area, Highway Access, House of Worship, Private School, Public School
Utilities Available for Electric Range, for Electric Oven, for Electric Dryer
Roof Type Wood
Total Parking Spaces 5
Garage Yes
Building
Lot Description Wooded
Foundation Stone
Sewer Public Sewer
Water Public
Architectural Style Shingle
Schools
High Schools Lexington
Others
Acceptable Financing Contract
Listing Terms Contract
Read Less Info
Want to know what your home might be worth? Contact us for a FREE valuation!

Our team is ready to help you sell your home for the highest possible price ASAP
Bought with Donahue Maley and Burns Team • Compass
GET MORE INFORMATION
Norfolk County, MA
Broker Associate | License ID: 9090789
Broker Associate License ID: 9090789




