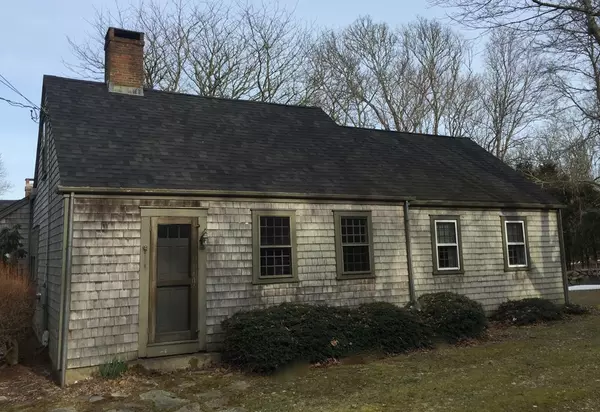For more information regarding the value of a property, please contact us for a free consultation.
Key Details
Sold Price $630,000
Property Type Single Family Home
Sub Type Single Family Residence
Listing Status Sold
Purchase Type For Sale
Square Footage 1,760 sqft
Price per Sqft $357
MLS Listing ID 72299257
Sold Date 09/21/18
Style Cape
Bedrooms 4
Full Baths 3
Year Built 1770
Annual Tax Amount $3,729
Tax Year 2017
Lot Size 0.460 Acres
Acres 0.46
Property Description
Located in Westport Harbor, this spacious 4-bedroom/3-bath Cape is within the geographic boundaries of the Westport Harbor/Acoaxet golf and beach clubs. Seasonal river views, too. Originally built in 1770 with significant additions, this charming home is sunny, tastefully appointed and maintained. Period details include 12X12 paned windows, beamed ceilings, wide pine floors and custom cabinetry. The foyer entry leads to a fire-placed living room, adjacent lounge and dining room, eat-in kitchen, and welcoming screened porch. First-floor master bedroom suite opens onto a bluestone terrace; also, a sizable first-floor guest/children's bedroom with full bath and hatch leads access to the upstairs loft. Second level offers a sitting room and bedroom with a library loft overlooking the lower level. Fourth bedroom for overflow with direct access to the back yard...Outdoor shower. Softly shaded and gracefully landscaped, this charming home is ideal for summer or year-round enjoyment.
Location
State MA
County Bristol
Zoning RES
Direction Adamsville Rd to River River, turn south and continue to fork and veer right onto Old Harbor Road.
Rooms
Basement Partially Finished, Sump Pump
Primary Bedroom Level Main
Dining Room Closet/Cabinets - Custom Built, Flooring - Wood
Interior
Interior Features Closet, Loft, Sitting Room
Heating Forced Air, Heat Pump, Oil
Cooling Window Unit(s), 3 or More
Flooring Wood, Carpet, Flooring - Wood
Fireplaces Number 1
Fireplaces Type Living Room
Appliance Oven, Countertop Range, Refrigerator, Washer, Dryer, Electric Water Heater, Utility Connections for Electric Oven, Utility Connections for Electric Dryer
Laundry In Basement, Washer Hookup
Exterior
Exterior Feature Garden, Outdoor Shower, Stone Wall
Garage Spaces 2.0
Fence Fenced/Enclosed
Community Features Shopping, Tennis Court(s), Walk/Jog Trails, Golf, Bike Path, Conservation Area, Highway Access, House of Worship, Marina, Public School, University
Utilities Available for Electric Oven, for Electric Dryer, Washer Hookup
Waterfront Description Beach Front, Ocean, Beach Ownership(Private,Public)
View Y/N Yes
View Scenic View(s)
Roof Type Shingle
Total Parking Spaces 2
Garage Yes
Building
Lot Description Cleared, Gentle Sloping
Foundation Stone, Irregular
Sewer Inspection Required for Sale, Private Sewer
Water Shared Well
Architectural Style Cape
Others
Acceptable Financing Contract
Listing Terms Contract
Read Less Info
Want to know what your home might be worth? Contact us for a FREE valuation!

Our team is ready to help you sell your home for the highest possible price ASAP
Bought with A. Christine Burgess • Milbury and Company
GET MORE INFORMATION
Norfolk County, MA
Broker Associate | License ID: 9090789
Broker Associate License ID: 9090789




