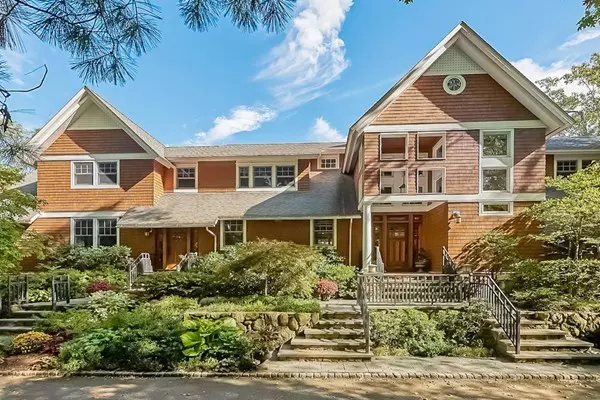For more information regarding the value of a property, please contact us for a free consultation.
Key Details
Sold Price $2,365,000
Property Type Single Family Home
Sub Type Single Family Residence
Listing Status Sold
Purchase Type For Sale
Square Footage 7,652 sqft
Price per Sqft $309
MLS Listing ID 72299583
Sold Date 11/15/18
Style Colonial, Craftsman
Bedrooms 5
Full Baths 4
Half Baths 1
Year Built 2002
Annual Tax Amount $33,982
Tax Year 2018
Lot Size 6.620 Acres
Acres 6.62
Property Description
Location, location, location and Dover's #1 schools! Stunning Craftsman shingle-style residence ideally located on the highly desirable Dover-Wellesley town line. Majestically set on over 6.5 acres with spectacular 180-degree views of the Charles River and surrounding magnificent conservation land. Dramatic sun-filled 2-story foyer highlighted by walls of windows, soaring ceilings and elegant custom millwork welcomes you to this thoughtfully designed open floor plan. The expansive living room and gracious dining room both enjoy the oversized 2-sided fireplace and captivating water views all year long. The custom chef's eat-in kitchen features a large island and top of the line appliances and adjoining family room and screened porch overlooking professionally landscaped grounds with pool, tennis/sports-court and private river access. Master bedroom with large walk-in closet and luxurious Carerra master bath. Finished lower level includes game and media rooms and exercise room. A find!
Location
State MA
County Norfolk
Zoning R1
Direction Ideally located on the Dover/Wellesley town line: Dover Road to Main Street to Claybrook Road.
Rooms
Family Room Flooring - Hardwood, Balcony - Exterior, Cable Hookup, Recessed Lighting
Basement Full, Partially Finished, Interior Entry, Garage Access
Primary Bedroom Level Second
Dining Room Flooring - Hardwood, Open Floorplan, Recessed Lighting
Kitchen Beamed Ceilings, Closet/Cabinets - Custom Built, Flooring - Hardwood, Dining Area, Countertops - Stone/Granite/Solid, Kitchen Island, Open Floorplan, Recessed Lighting
Interior
Interior Features Dining Area, Open Floor Plan, Recessed Lighting, Walk-in Storage, Sun Room, Great Room, Mud Room, Play Room, Media Room, Exercise Room
Heating Forced Air, Oil
Cooling Central Air
Flooring Flooring - Hardwood, Flooring - Stone/Ceramic Tile, Flooring - Wall to Wall Carpet
Fireplaces Number 2
Fireplaces Type Dining Room, Living Room
Appliance Range, Dishwasher, Microwave, Refrigerator, Freezer, Washer, Dryer, Range Hood
Laundry Second Floor
Exterior
Exterior Feature Tennis Court(s), Rain Gutters, Storage, Professional Landscaping, Decorative Lighting
Garage Spaces 3.0
Pool In Ground
Community Features Public Transportation, Shopping, Tennis Court(s), Park, Walk/Jog Trails, Stable(s), Golf, Medical Facility, Bike Path, Conservation Area, House of Worship, Private School, Public School, University
Waterfront Description Waterfront, River, Direct Access
View Y/N Yes
View Scenic View(s)
Roof Type Shingle
Total Parking Spaces 8
Garage Yes
Private Pool true
Building
Lot Description Wooded
Foundation Concrete Perimeter
Sewer Private Sewer
Water Private
Architectural Style Colonial, Craftsman
Schools
Elementary Schools Chickering
Middle Schools Dsms
High Schools Dshs
Read Less Info
Want to know what your home might be worth? Contact us for a FREE valuation!

Our team is ready to help you sell your home for the highest possible price ASAP
Bought with Betsy Kessler • Rutledge Properties
GET MORE INFORMATION
Norfolk County, MA
Broker Associate | License ID: 9090789
Broker Associate License ID: 9090789




