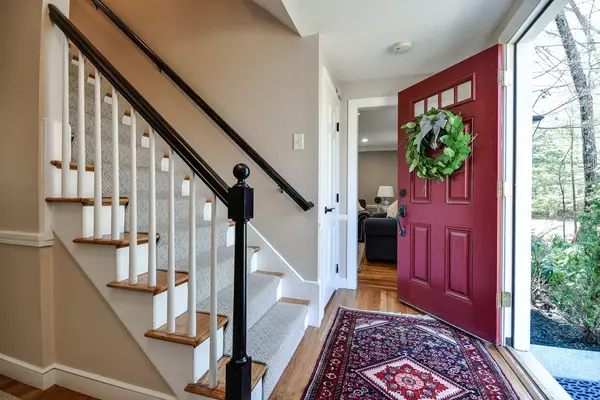For more information regarding the value of a property, please contact us for a free consultation.
Key Details
Sold Price $870,000
Property Type Single Family Home
Sub Type Single Family Residence
Listing Status Sold
Purchase Type For Sale
Square Footage 2,944 sqft
Price per Sqft $295
MLS Listing ID 72304413
Sold Date 07/06/18
Style Colonial
Bedrooms 4
Full Baths 3
HOA Y/N false
Year Built 1967
Annual Tax Amount $13,327
Tax Year 2018
Lot Size 0.920 Acres
Acres 0.92
Property Description
Absolutely stunning 4 bedroom, 3 full bath home that has been beautifully updated! You will find this gem in the sought after Bowker neighborhood. Gorgeous new kitchen with custom cabinetry, granite counters, and stainless steel appliances that is open to a front to back great room with fireplace. Dining room and wonderful first floor den. Full bath, laundry room and mudroom area finish the first floor. Upstairs master bedroom with full bathroom, three more good sized bedrooms and a full bathroom. Finished basement with playroom and fireplace! Great screened porch and huge entertainment sized deck overlook your own field of dreams yard! Central air, and all just painted inside and out. This home is perfection and ready for move in.
Location
State MA
County Middlesex
Zoning res
Direction Willis Rd to Ruddock Rd to Thunder Rd OR Mossman Rd to Thunder Rd
Rooms
Family Room Flooring - Hardwood, Window(s) - Bay/Bow/Box, Exterior Access
Primary Bedroom Level Second
Dining Room Flooring - Hardwood, Chair Rail
Kitchen Flooring - Hardwood, Countertops - Stone/Granite/Solid, Kitchen Island, Breakfast Bar / Nook, Open Floorplan, Recessed Lighting, Remodeled, Stainless Steel Appliances
Interior
Interior Features Recessed Lighting, Sun Room, Play Room
Heating Baseboard, Natural Gas, Fireplace
Cooling Central Air
Flooring Flooring - Wood
Fireplaces Number 2
Fireplaces Type Living Room
Appliance Gas Water Heater
Laundry First Floor
Exterior
Exterior Feature Professional Landscaping, Sprinkler System
Garage Spaces 2.0
Roof Type Shingle
Total Parking Spaces 4
Garage Yes
Building
Lot Description Wooded
Foundation Concrete Perimeter
Sewer Private Sewer
Water Public
Architectural Style Colonial
Schools
Elementary Schools Haynes
Middle Schools Curtis Jr High
High Schools Lincoln Sudbury
Read Less Info
Want to know what your home might be worth? Contact us for a FREE valuation!

Our team is ready to help you sell your home for the highest possible price ASAP
Bought with Rosemary Comrie • Comrie Real Estate, Inc.
GET MORE INFORMATION
Norfolk County, MA
Broker Associate | License ID: 9090789
Broker Associate License ID: 9090789




