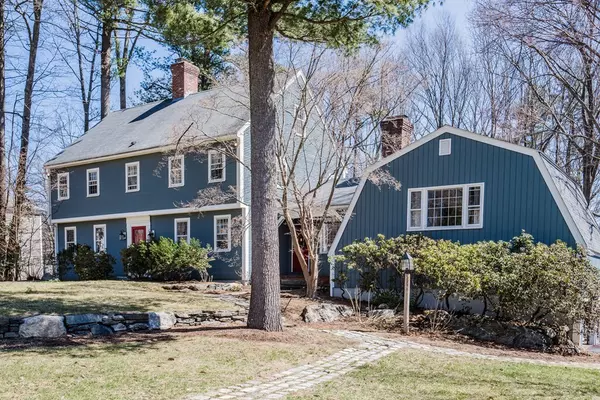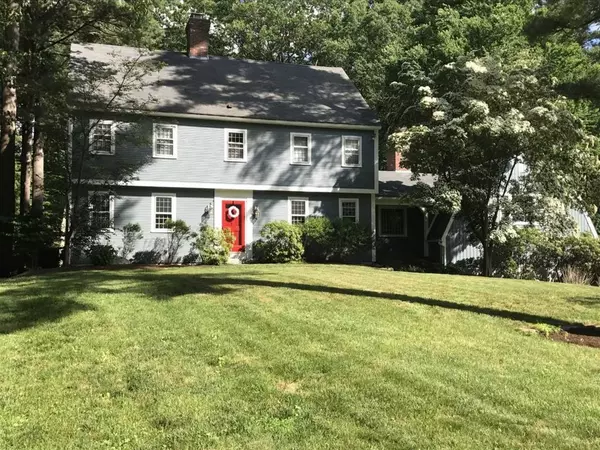For more information regarding the value of a property, please contact us for a free consultation.
Key Details
Sold Price $864,500
Property Type Single Family Home
Sub Type Single Family Residence
Listing Status Sold
Purchase Type For Sale
Square Footage 3,758 sqft
Price per Sqft $230
Subdivision Bowker
MLS Listing ID 72304428
Sold Date 06/28/18
Style Colonial
Bedrooms 4
Full Baths 2
Half Baths 1
HOA Y/N false
Year Built 1974
Annual Tax Amount $14,425
Tax Year 2018
Lot Size 0.940 Acres
Acres 0.94
Property Description
WOW, Kitchen just painted white in May 2018, what a difference! Nestled on a premier, quiet side street in the heart of the coveted Bowker neighborhood is this wonderfully updated 4 bedroom, 2.5 bath colonial with great space and large usable yard!The first floor boasts pegged and wide pine floors throughout w/ a white kitchen,granite counters,s/s appliances, gas cooktop and eating area with fireplace.Entertainment sized family room with frplce and built ins.Dining room, living room with doors to gorgeous screened porch with brick floor overlooking large private backyard! Upstairs master bedroom with walk in closet and private master bath.Three more generous bedrooms and another full bathroom.Finished lower level with gym and family room.Huge prof. landscaped and fenced yard.Freshly painted.Updates include:central air,tankless boiler, refrigerator,washer,dryer,interior painting,exterior painted,recently removed multiple trees in backyard and planted grass to create great open backyard!
Location
State MA
County Middlesex
Zoning res
Direction Willis Road to Ford Road to Suffolk Road OR Rt. 117 to Ford Rd to Suffolk Rd
Rooms
Family Room Beamed Ceilings, French Doors, Exterior Access, Recessed Lighting
Basement Finished
Primary Bedroom Level Second
Dining Room Flooring - Hardwood
Kitchen Flooring - Hardwood, Countertops - Stone/Granite/Solid, Recessed Lighting
Interior
Interior Features Ceiling Fan(s), Sun Room, Play Room, Exercise Room
Heating Baseboard, Natural Gas
Cooling Central Air
Flooring Flooring - Stone/Ceramic Tile
Fireplaces Number 3
Fireplaces Type Family Room, Kitchen, Living Room
Appliance Oven, Dishwasher, Microwave, Countertop Range, Refrigerator, Washer, Dryer, Gas Water Heater
Laundry In Basement
Exterior
Garage Spaces 2.0
Roof Type Shingle
Total Parking Spaces 4
Garage Yes
Building
Lot Description Wooded
Foundation Concrete Perimeter
Sewer Private Sewer
Water Public
Architectural Style Colonial
Schools
Elementary Schools Haynes
Middle Schools Curtis Jr. High
High Schools Lincoln Sudbury
Read Less Info
Want to know what your home might be worth? Contact us for a FREE valuation!

Our team is ready to help you sell your home for the highest possible price ASAP
Bought with Michael Hunter • William Raveis R.E. & Home Services
GET MORE INFORMATION
Norfolk County, MA
Broker Associate | License ID: 9090789
Broker Associate License ID: 9090789




