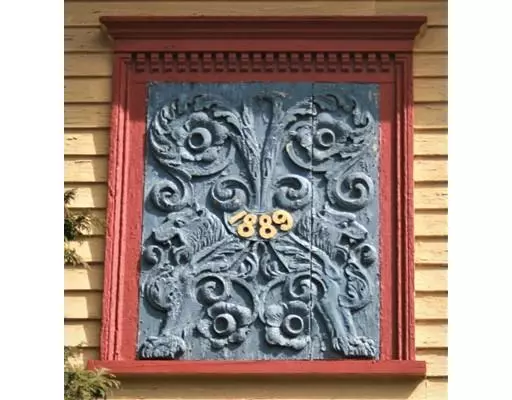For more information regarding the value of a property, please contact us for a free consultation.
Key Details
Sold Price $700,000
Property Type Single Family Home
Sub Type Single Family Residence
Listing Status Sold
Purchase Type For Sale
Square Footage 3,725 sqft
Price per Sqft $187
Subdivision Downtown
MLS Listing ID 72308116
Sold Date 02/28/19
Style Victorian, Queen Anne
Bedrooms 8
Full Baths 1
Half Baths 1
HOA Fees $246/mo
HOA Y/N true
Year Built 1889
Annual Tax Amount $4,188
Tax Year 2018
Lot Size 0.880 Acres
Acres 0.88
Property Description
This absolutely Beautiful Queen Anne Victorian with most of its original sashes, moldings and details will be a treasure for the true Victorian Enthusiast. The vestibule keeps out bad weather and opens to the lovely foyer featuring natural woodwork, beautiful staircase, and original stained glass window. The formal LR,FR and the DR have pocket doors. The ornate fireplace in the FR has beautiful (Chelsea ?) tile. There are original 5-panel doors, natural wood work and crown moldings throughout. The fully applianced over sized kitchen features a pantry closet and a laundry area. Large enclosed porch off kitchen. There are 5 bedrooms on the second floor; one has fireplace with built in shelves which would make a great home office. Third floor has a 3 rooms, one of the BR's featuring a sitting room in the tower. Nice unfinished storage area. This home has a great layout with all large rooms. Land is a condominium association. Located near the heart of bustling downtown.
Location
State MA
County Middlesex
Zoning UR-D
Direction Main Street between Upham Street and Emerson Street
Rooms
Family Room Flooring - Hardwood, Window(s) - Bay/Bow/Box, Cable Hookup
Basement Full, Walk-Out Access, Interior Entry, Concrete, Unfinished
Primary Bedroom Level Second
Dining Room Flooring - Hardwood
Kitchen Bathroom - Half, Closet, Flooring - Vinyl, Pantry, Dryer Hookup - Electric, Recessed Lighting, Washer Hookup
Interior
Interior Features Closet, Cable Hookup, Bedroom, Foyer
Heating Baseboard, Hot Water, Oil
Cooling None
Flooring Tile, Vinyl, Hardwood, Flooring - Wood
Fireplaces Number 2
Fireplaces Type Family Room
Appliance Range, Dishwasher, Disposal, Gas Water Heater, Tank Water Heater, Utility Connections for Electric Range, Utility Connections for Electric Oven, Utility Connections for Electric Dryer
Laundry Washer Hookup
Exterior
Exterior Feature Rain Gutters
Garage Spaces 1.0
Community Features Public Transportation, Shopping, Pool, Tennis Court(s), Park, Walk/Jog Trails, Golf, Medical Facility, Conservation Area, Highway Access, House of Worship, Private School, Public School, Sidewalks
Utilities Available for Electric Range, for Electric Oven, for Electric Dryer, Washer Hookup
Roof Type Slate
Total Parking Spaces 1
Garage Yes
Building
Lot Description Gentle Sloping
Foundation Stone
Sewer Public Sewer
Water Public
Architectural Style Victorian, Queen Anne
Schools
Elementary Schools Apply
Middle Schools Mvmms
High Schools Melrose High
Others
Senior Community false
Read Less Info
Want to know what your home might be worth? Contact us for a FREE valuation!

Our team is ready to help you sell your home for the highest possible price ASAP
Bought with John Bulman • Brad Hutchinson Real Estate
GET MORE INFORMATION
Norfolk County, MA
Broker Associate | License ID: 9090789
Broker Associate License ID: 9090789




