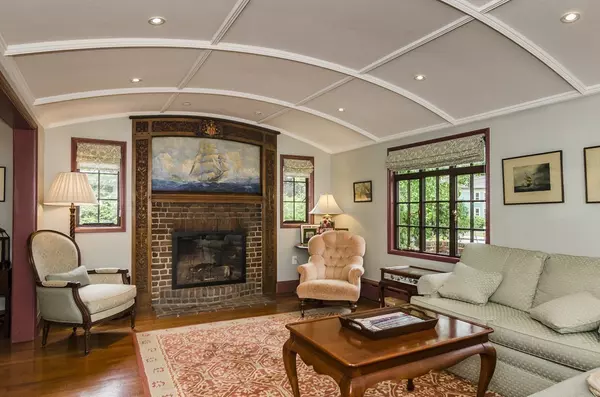For more information regarding the value of a property, please contact us for a free consultation.
Key Details
Sold Price $1,265,000
Property Type Single Family Home
Sub Type Single Family Residence
Listing Status Sold
Purchase Type For Sale
Square Footage 2,673 sqft
Price per Sqft $473
Subdivision Merriam Hill-Historic District
MLS Listing ID 72308549
Sold Date 07/16/18
Style Tudor, Other (See Remarks)
Bedrooms 4
Full Baths 3
Half Baths 1
Year Built 1921
Annual Tax Amount $13,170
Tax Year 2018
Lot Size 0.310 Acres
Acres 0.31
Property Description
Welcome to one of the most unique homes in the heart of town, just steps from the Battlegreen. Its cherished past is reflected in the MA Historical Commission's detailed description. The home was designed for a prominent naval architect and the rare nautical painting and coat of arms are the focal point of the living room. Fruit wood panels surround the painting, the ceiling is slighted vaulted and there is a propane gas fireplace. The kitchen is a cook's dream with propane gas stove, a built-in table, working space and an exterior door to the huge brick patio.The grounds of this home are lush and private, The 1st fl laundry is adjacent to the kitchen and a group of custom cabinets create amazing storage. There is a generous family room with fireplace and access to the patio. An interior staircase leads to the large carport and more than adequate parking. The second floor has 4 bedrooms and 3 nicely updated baths.The master bedroom is spacious and will accommodate a king-size bed.
Location
State MA
County Middlesex
Zoning RS4
Direction Parking and driveway on Goodwin Road
Rooms
Family Room Flooring - Stone/Ceramic Tile, Exterior Access
Basement Full, Crawl Space, Interior Entry
Primary Bedroom Level Second
Dining Room Flooring - Hardwood
Kitchen Closet/Cabinets - Custom Built, Flooring - Hardwood, Dining Area, Countertops - Stone/Granite/Solid, Dryer Hookup - Electric, Exterior Access, Remodeled, Washer Hookup, Gas Stove
Interior
Interior Features Bathroom - With Tub & Shower, Library, Bathroom
Heating Central, Baseboard, Hot Water, Radiant, Oil
Cooling Central Air, Wall Unit(s)
Flooring Wood, Stone / Slate
Fireplaces Number 2
Fireplaces Type Family Room, Living Room
Appliance Oven, Dishwasher, Disposal, Microwave, Refrigerator, Washer, Dryer, Cooktop, Tank Water Heater, Utility Connections for Gas Range
Laundry Closet/Cabinets - Custom Built, First Floor
Exterior
Exterior Feature Professional Landscaping
Garage Spaces 2.0
Fence Fenced/Enclosed
Community Features Public Transportation, Shopping, Pool, Tennis Court(s), Park, Walk/Jog Trails, Bike Path, Public School
Utilities Available for Gas Range
Roof Type Tile
Total Parking Spaces 3
Garage Yes
Building
Lot Description Level
Foundation Concrete Perimeter
Sewer Public Sewer
Water Public
Architectural Style Tudor, Other (See Remarks)
Schools
High Schools Lhs
Read Less Info
Want to know what your home might be worth? Contact us for a FREE valuation!

Our team is ready to help you sell your home for the highest possible price ASAP
Bought with Jean Winchester • Coldwell Banker Residential Brokerage - Lexington
GET MORE INFORMATION
Norfolk County, MA
Broker Associate | License ID: 9090789
Broker Associate License ID: 9090789




