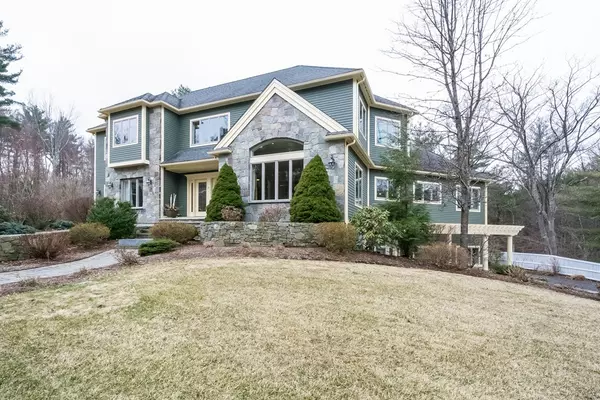For more information regarding the value of a property, please contact us for a free consultation.
Key Details
Sold Price $975,000
Property Type Single Family Home
Sub Type Single Family Residence
Listing Status Sold
Purchase Type For Sale
Square Footage 4,383 sqft
Price per Sqft $222
MLS Listing ID 72308532
Sold Date 06/29/18
Style Colonial
Bedrooms 4
Full Baths 3
Half Baths 2
Year Built 2004
Annual Tax Amount $11,648
Tax Year 2018
Lot Size 1.270 Acres
Acres 1.27
Property Description
Welcome to this exquisite, executive style home. This gorgeous property is situated at the end of Stone Meadow Farm, with the backyard abutting forestry land making for a very private and tranquil setting. The front entryway welcomes you into grand foyer with a dramatic, sweeping staircase. This home features an open floor plan just perfect for entertaining with oversized, cathedral family room with gas fireplace and large windows overlooking the park like setting with pond and gazebo. The gourmet cooks kitchen is complete with professional series appliances; double wall ovens, 6 burner gas cook top, center island with prep sink, large butlers panty and is loaded with beautiful cabinetry. The home features two ensuite master bedrooms one on the first floor and one on the second. The finished basement features a game room with wet bar, a fitness room, a craft room and additional half bath. Town water, sewer and gas heating! Easy access to major highways. All this and so much more
Location
State MA
County Worcester
Zoning RUR A
Direction Rte 140 to Boylston Circle to Stone Meadow Farm
Rooms
Family Room Cathedral Ceiling(s), Ceiling Fan(s), Flooring - Hardwood, Exterior Access, Recessed Lighting
Basement Full, Finished, Walk-Out Access, Interior Entry, Garage Access
Primary Bedroom Level First
Dining Room Flooring - Hardwood
Kitchen Flooring - Hardwood, Dining Area, Pantry, Countertops - Stone/Granite/Solid, Kitchen Island, Breakfast Bar / Nook, Recessed Lighting, Stainless Steel Appliances, Wine Chiller, Gas Stove
Interior
Interior Features Coffered Ceiling(s), Bathroom - Full, Bathroom - Double Vanity/Sink, Bathroom - With Tub & Shower, Wet bar, Home Office, Bathroom, Exercise Room, Game Room
Heating Forced Air, Natural Gas
Cooling Central Air
Flooring Tile, Carpet, Marble, Hardwood, Flooring - Wall to Wall Carpet, Flooring - Stone/Ceramic Tile
Fireplaces Number 1
Fireplaces Type Family Room
Appliance Oven, Dishwasher, Microwave, Countertop Range, Refrigerator, Wine Refrigerator, Range Hood, Gas Water Heater, Tank Water Heater, Utility Connections for Gas Range
Laundry Flooring - Stone/Ceramic Tile, Countertops - Upgraded, Cabinets - Upgraded, Electric Dryer Hookup, Washer Hookup, First Floor
Exterior
Exterior Feature Rain Gutters, Professional Landscaping, Sprinkler System
Garage Spaces 3.0
Community Features Shopping, Pool, Tennis Court(s), Park, Golf, Medical Facility, Bike Path, Highway Access, Private School, Public School, University
Utilities Available for Gas Range, Washer Hookup
Roof Type Shingle
Total Parking Spaces 8
Garage Yes
Building
Lot Description Easements
Foundation Concrete Perimeter
Sewer Public Sewer
Water Public
Architectural Style Colonial
Read Less Info
Want to know what your home might be worth? Contact us for a FREE valuation!

Our team is ready to help you sell your home for the highest possible price ASAP
Bought with Susan Scricco • Coldwell Banker Residential Brokerage - Northborough Regional Office
GET MORE INFORMATION
Norfolk County, MA
Broker Associate | License ID: 9090789
Broker Associate License ID: 9090789




