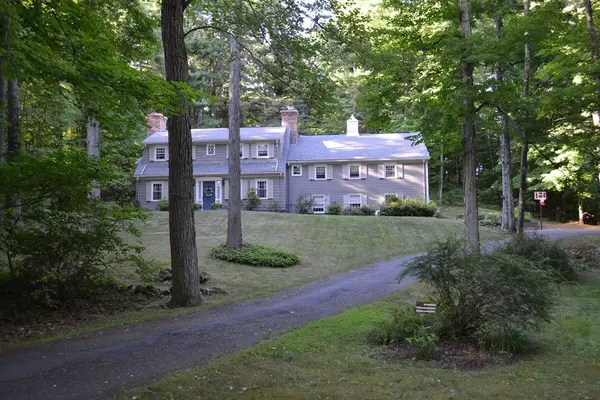For more information regarding the value of a property, please contact us for a free consultation.
Key Details
Sold Price $307,000
Property Type Single Family Home
Sub Type Single Family Residence
Listing Status Sold
Purchase Type For Sale
Square Footage 2,270 sqft
Price per Sqft $135
MLS Listing ID 72310475
Sold Date 07/16/18
Bedrooms 4
Full Baths 3
HOA Y/N false
Year Built 1965
Annual Tax Amount $6,747
Tax Year 2018
Lot Size 2.710 Acres
Acres 2.71
Property Description
LOCATION, LOCATION, LOCATION. At the end of a quiet cul-de-sac near center of town. Quiet and peaceful, filled with character. Open Living Room, Dining Room and Kitchen are great for entertaining and walk out to backyard patio. Office could be fifth bedroom and first floor could be a great teen suite or in-law space. Three full remodeled bathrooms. Gleaming hardwood floors, two fireplaces, built-ins, central air. Steel Beam construction. Over two and a half acres of beautiful nature with babbling brook running alongside property. Spacious and loads of storage including oversized two car garage. All new attic insulation added by MassSave. Walking distance to High School. This is an exceptional home with a unique layout that you won't want to pass by!
Location
State MA
County Hampden
Zoning R60
Direction Off Main St.
Rooms
Family Room Ceiling Fan(s), Closet/Cabinets - Custom Built, Flooring - Hardwood, Cable Hookup
Basement Partial, Walk-Out Access, Interior Entry, Garage Access
Primary Bedroom Level Third
Dining Room Closet/Cabinets - Custom Built, Flooring - Hardwood, Window(s) - Bay/Bow/Box, Open Floorplan
Kitchen Ceiling Fan(s), Flooring - Stone/Ceramic Tile, Breakfast Bar / Nook, Stainless Steel Appliances
Interior
Interior Features Closet, Entrance Foyer, Home Office
Heating Forced Air, Oil
Cooling Central Air
Flooring Tile, Carpet, Hardwood, Flooring - Stone/Ceramic Tile, Flooring - Hardwood
Fireplaces Number 2
Fireplaces Type Family Room, Living Room
Appliance Range, Dishwasher, Disposal, Microwave, Refrigerator, Oil Water Heater, Tank Water Heater, Utility Connections for Electric Range, Utility Connections for Electric Oven, Utility Connections for Electric Dryer
Laundry Closet/Cabinets - Custom Built, Flooring - Stone/Ceramic Tile, Electric Dryer Hookup, Washer Hookup, First Floor
Exterior
Exterior Feature Rain Gutters, Storage
Garage Spaces 2.0
Community Features Walk/Jog Trails, Golf, House of Worship, Private School, Public School
Utilities Available for Electric Range, for Electric Oven, for Electric Dryer
Waterfront Description Stream
Roof Type Shingle
Total Parking Spaces 6
Garage Yes
Building
Lot Description Cul-De-Sac, Gentle Sloping
Foundation Concrete Perimeter, Block
Sewer Private Sewer
Water Public
Schools
Elementary Schools Mile Tree
Middle Schools Wilb Middle
High Schools Minnachaug Reg
Others
Senior Community false
Read Less Info
Want to know what your home might be worth? Contact us for a FREE valuation!

Our team is ready to help you sell your home for the highest possible price ASAP
Bought with Lindsay Erin Hale • Equine Homes Real Estate, LLC
GET MORE INFORMATION
Norfolk County, MA
Broker Associate | License ID: 9090789
Broker Associate License ID: 9090789




