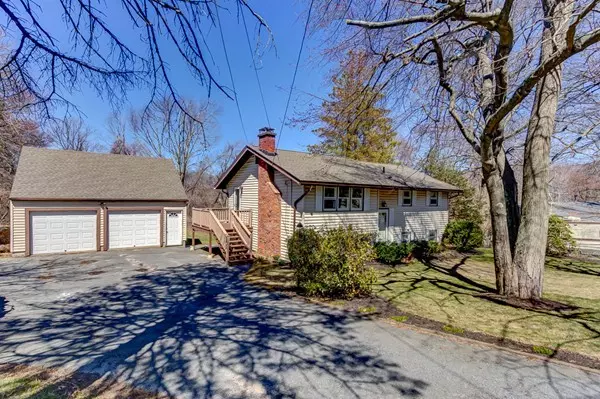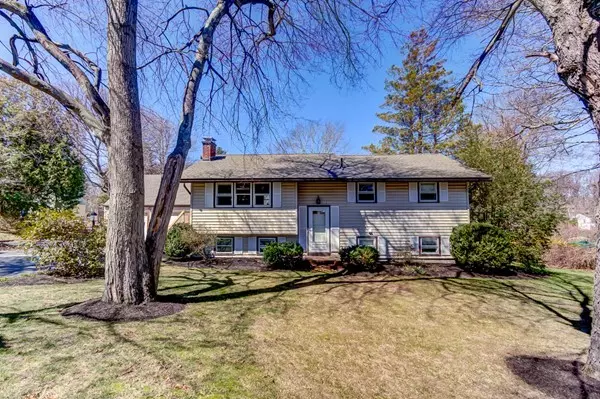For more information regarding the value of a property, please contact us for a free consultation.
Key Details
Sold Price $360,000
Property Type Single Family Home
Sub Type Single Family Residence
Listing Status Sold
Purchase Type For Sale
Square Footage 1,693 sqft
Price per Sqft $212
MLS Listing ID 72314306
Sold Date 06/27/18
Bedrooms 3
Full Baths 2
HOA Y/N false
Year Built 1966
Annual Tax Amount $4,648
Tax Year 2018
Lot Size 0.520 Acres
Acres 0.52
Property Description
Welcome to this tastefully updated home with 3 bedrooms and 2 full baths, in a quiet neighborhood setting. Kitchen offering beautiful custom cabinetry, stainless steel appliances, granite counters with pendant lighting over the peninsula, and opens into the dining room and cozy living room with wood burning fireplace. Central Air. Two bedrooms on the main floor with hardwoods and full bath. Lower level has the master bedroom with walk-in closet and newer private full bath, a separate office and family room with bamboo floors, and French doors leading out to a 16x16 screen porch. Enjoy your summers with family and friends around the private 20x40 inground pool with huge fenced-in yard. Two-car detached oversized garage has walk-up attic for tons of storage. A great location that offers easy access to schools, parks and commuting. Nothing to do but move in.
Location
State MA
County Worcester
Zoning RB
Direction Highland Street to Fordham Drive
Rooms
Family Room Flooring - Wood, French Doors, Exterior Access, Recessed Lighting
Basement Full, Partially Finished, Walk-Out Access, Interior Entry, Sump Pump
Primary Bedroom Level Basement
Dining Room Flooring - Vinyl
Kitchen Flooring - Vinyl, Countertops - Stone/Granite/Solid, Cabinets - Upgraded, Deck - Exterior, Exterior Access, Remodeled, Stainless Steel Appliances, Gas Stove
Interior
Interior Features Closet, Office
Heating Central, Forced Air, Natural Gas
Cooling Central Air
Flooring Vinyl, Carpet, Bamboo, Hardwood, Flooring - Wood
Fireplaces Number 1
Fireplaces Type Living Room
Appliance Range, Dishwasher, Disposal, Refrigerator, Washer, Dryer, Gas Water Heater, Tank Water Heater, Utility Connections for Gas Range, Utility Connections for Gas Oven, Utility Connections for Electric Dryer
Laundry In Basement, Washer Hookup
Exterior
Exterior Feature Rain Gutters, Storage, Garden
Garage Spaces 2.0
Fence Fenced
Pool In Ground
Community Features Public Transportation, Shopping, Pool, Walk/Jog Trails, Golf, Medical Facility, Laundromat, Bike Path, Highway Access, House of Worship, Private School, Public School
Utilities Available for Gas Range, for Gas Oven, for Electric Dryer, Washer Hookup
Roof Type Shingle
Total Parking Spaces 4
Garage Yes
Private Pool true
Building
Lot Description Wooded, Gentle Sloping
Foundation Concrete Perimeter
Sewer Public Sewer
Water Public
Schools
Elementary Schools Woodland
Middle Schools Stacey
High Schools Milford
Others
Senior Community false
Acceptable Financing Contract
Listing Terms Contract
Read Less Info
Want to know what your home might be worth? Contact us for a FREE valuation!

Our team is ready to help you sell your home for the highest possible price ASAP
Bought with Christina Roache • Berkshire Hathaway HomeServices Page Realty
GET MORE INFORMATION
Norfolk County, MA
Broker Associate | License ID: 9090789
Broker Associate License ID: 9090789




