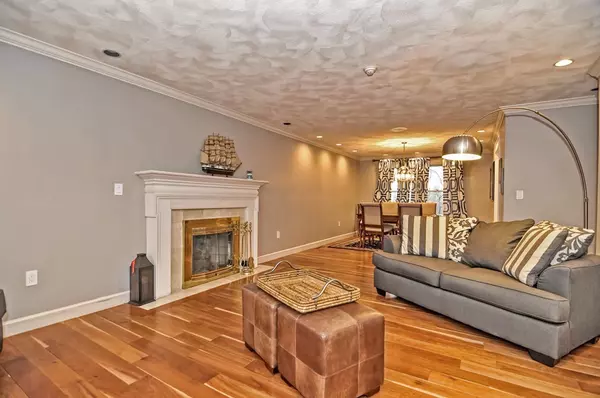For more information regarding the value of a property, please contact us for a free consultation.
Key Details
Sold Price $590,000
Property Type Single Family Home
Sub Type Single Family Residence
Listing Status Sold
Purchase Type For Sale
Square Footage 2,648 sqft
Price per Sqft $222
MLS Listing ID 72316013
Sold Date 07/13/18
Style Colonial
Bedrooms 4
Full Baths 3
HOA Y/N false
Year Built 1990
Annual Tax Amount $7,351
Tax Year 2018
Lot Size 0.920 Acres
Acres 0.92
Property Description
Beautiful recently updated colonial in a highly desirable cul-de-sac neighborhood! A dramatic open foyer with a custom bridal staircase welcomes you into this open and spacious floor plan with attractive hardwood floors and high ceilings throughout. The living room has a gas fireplace and is completely open to the dining room. A stunning new modern white kitchen with new SS appliances, quartz countertops, and a large kitchen island overlooks the family room. The convenient dual entry full bathroom and bedroom or office complete the main level. Upstairs is the luxurious master suite with a gas fireplace, walk-in closet, private balcony, and oasis-like full ensuite with a jetted tub. Across the hall are two additional generously sized bedrooms and adjacent full bathroom. This home offers ample storage with a walk up attic and two car garage. Come see this breathtaking home at the open house!
Location
State MA
County Middlesex
Zoning R1
Direction Mammoth Road to Settler's Way to Hanson
Rooms
Family Room Closet, Flooring - Hardwood
Basement Full, Unfinished
Primary Bedroom Level Second
Dining Room Flooring - Hardwood
Kitchen Flooring - Hardwood, Kitchen Island, Stainless Steel Appliances
Interior
Interior Features Entrance Foyer, Wired for Sound
Heating Forced Air, Natural Gas
Cooling Central Air
Flooring Flooring - Stone/Ceramic Tile
Fireplaces Number 2
Fireplaces Type Living Room, Master Bedroom
Appliance Oven, Disposal, Microwave, Countertop Range, Washer, Dryer, ENERGY STAR Qualified Refrigerator, Wine Refrigerator, ENERGY STAR Qualified Dishwasher, Range Hood, Oven - ENERGY STAR, Gas Water Heater, Tank Water Heater
Exterior
Exterior Feature Rain Gutters, Sprinkler System
Garage Spaces 2.0
Community Features Shopping, Golf
Roof Type Shingle
Total Parking Spaces 6
Garage Yes
Building
Foundation Concrete Perimeter, Irregular
Sewer Public Sewer
Water Public
Architectural Style Colonial
Schools
Elementary Schools Brookside
Middle Schools Lakeview
High Schools Dracut
Read Less Info
Want to know what your home might be worth? Contact us for a FREE valuation!

Our team is ready to help you sell your home for the highest possible price ASAP
Bought with Fermin Group • Century 21 North East
GET MORE INFORMATION
Norfolk County, MA
Broker Associate | License ID: 9090789
Broker Associate License ID: 9090789




