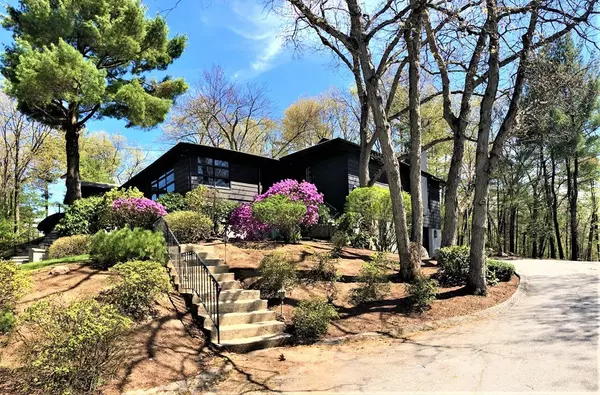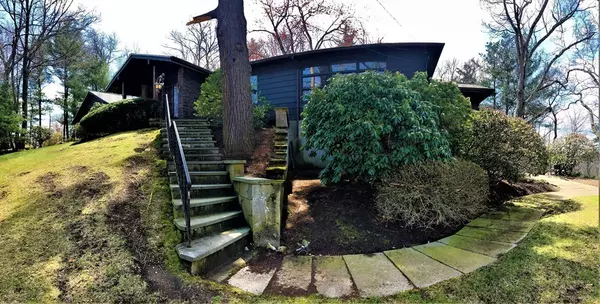For more information regarding the value of a property, please contact us for a free consultation.
Key Details
Sold Price $475,000
Property Type Single Family Home
Sub Type Single Family Residence
Listing Status Sold
Purchase Type For Sale
Square Footage 4,036 sqft
Price per Sqft $117
MLS Listing ID 72318299
Sold Date 11/30/18
Style Raised Ranch
Bedrooms 3
Full Baths 3
HOA Y/N false
Year Built 1955
Annual Tax Amount $9,519
Tax Year 2018
Lot Size 0.810 Acres
Acres 0.81
Property Description
This exquisite raised ranch is truly one of a kind! Settled on almost an acre of land, this corner lot offers both curb appeal and plenty of privacy. As you enter, you are greeted with elegance, sun filled rooms, & custom charm & details throughout. With over 4,000 square ft of open living space, this home has it all: a spacious living room, an over-sized kitchen w/ a subzero refrigerator, lots of cabinet space, & a separate dining area, as well as a beautiful formal dining room. Step into the grand living room, which boasts a gorgeous fireplace & a custom built in bar; an ideal room for entertaining. French doors lead to the rear porch that overlooks the backyard patio. Escape to two separate bedrooms, both with walk in closets & large full baths. Third bedroom has hardwood flooring, custom shelving & recessed lighting. Laundry room is conveniently located on the main level. Take the elevator downstairs to your expansive double car garage or full basement. This home is a must see!
Location
State MA
County Middlesex
Area Collinsville
Zoning R1
Direction Lakeview Ave to Primrose Hill Rd.
Rooms
Basement Full
Primary Bedroom Level First
Dining Room Beamed Ceilings, Closet, Flooring - Wall to Wall Carpet, Recessed Lighting
Kitchen Flooring - Hardwood, Dining Area, Breakfast Bar / Nook, Recessed Lighting
Interior
Interior Features Cathedral Ceiling(s), Ceiling Fan(s), Beamed Ceilings, Recessed Lighting, Closet, Great Room, Foyer, Entry Hall, Sun Room, Wired for Sound
Heating Baseboard, Oil, Fireplace(s)
Cooling Central Air
Flooring Tile, Carpet, Hardwood, Flooring - Hardwood, Flooring - Stone/Ceramic Tile
Fireplaces Number 2
Appliance Range, Oven, Dishwasher, Microwave, Refrigerator, Washer, Dryer, Range Hood, Oil Water Heater, Tank Water Heater, Utility Connections for Gas Range, Utility Connections for Electric Range, Utility Connections for Gas Oven, Utility Connections for Electric Oven, Utility Connections for Electric Dryer
Laundry Flooring - Laminate, Electric Dryer Hookup, Washer Hookup, First Floor
Exterior
Exterior Feature Storage, Sprinkler System, Decorative Lighting
Garage Spaces 2.0
Community Features Public Transportation, Shopping, Park, Walk/Jog Trails, Medical Facility, Laundromat, Bike Path, House of Worship, Private School, Public School
Utilities Available for Gas Range, for Electric Range, for Gas Oven, for Electric Oven, for Electric Dryer, Washer Hookup
Roof Type Shingle
Total Parking Spaces 6
Garage Yes
Building
Lot Description Corner Lot
Foundation Block
Sewer Public Sewer
Water Public
Architectural Style Raised Ranch
Read Less Info
Want to know what your home might be worth? Contact us for a FREE valuation!

Our team is ready to help you sell your home for the highest possible price ASAP
Bought with The Joe & Cindy Team • William Raveis R.E. & Home Services
GET MORE INFORMATION
Norfolk County, MA
Broker Associate | License ID: 9090789
Broker Associate License ID: 9090789




