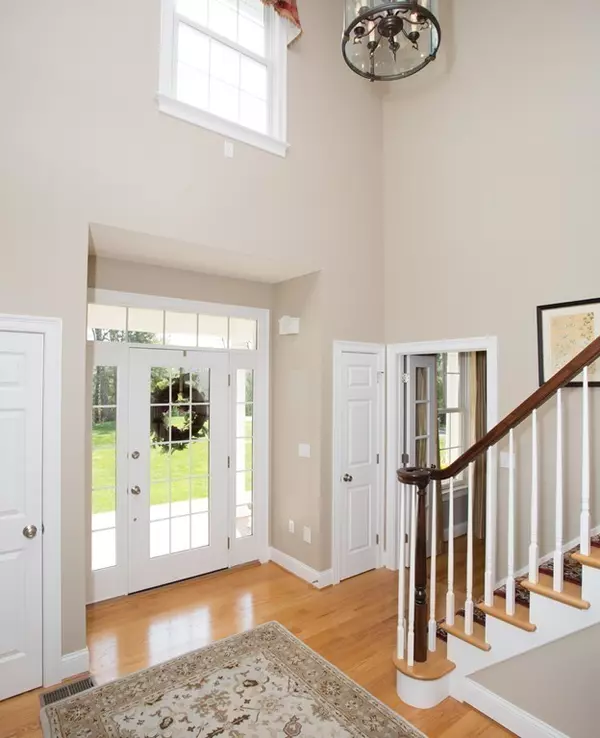For more information regarding the value of a property, please contact us for a free consultation.
Key Details
Sold Price $650,000
Property Type Single Family Home
Sub Type Single Family Residence
Listing Status Sold
Purchase Type For Sale
Square Footage 3,484 sqft
Price per Sqft $186
Subdivision Red Gap Subdivision
MLS Listing ID 72321473
Sold Date 09/05/18
Style Colonial
Bedrooms 4
Full Baths 3
Half Baths 1
Year Built 2005
Annual Tax Amount $10,767
Tax Year 2018
Lot Size 3.520 Acres
Acres 3.52
Property Description
Wilbraham! Red Gap! Privately located at end of cul de sac on desired Deerfield Dr this home sits perched on its own private knoll allowing the utmost in privacy for the buyer seeking a serene & peaceful environment. Custom built, this Colonial will surely delight & offers all the extras one would expect from a Roulier custom build. First floor offers a beautifully thought out open floor plan with kitchen, dining & vaulted family room flowing for ease of entertaining. Family Room is the "The Heart of the Home" & comes w/ ovrszd fplc, vaulted ceiling & cabinetry. Kitchen w/island, granite, much storage and stainless will surely delight! Private Master offers large walk in closet & bath w/soaking tub, two separate vanities & shower. Three addtl beds, two w/shared bath, laundry & 3rd bath finishes the 2nd floor nicely. Exterior amenities incl ovrszd covered porch, 3+ acres, prof landscaping, sprinklers, perennials, stamp crete patio, shed from Barn Yard & seasonal mountain views!
Location
State MA
County Hampden
Zoning res
Direction Wilbraham Mountain, Glendale to Red Gap left on Deerfield Drive cul de sac
Rooms
Family Room Cathedral Ceiling(s), Ceiling Fan(s), Closet/Cabinets - Custom Built, Flooring - Wall to Wall Carpet
Basement Full, Partially Finished, Interior Entry
Primary Bedroom Level Second
Dining Room Flooring - Hardwood, Open Floorplan
Kitchen Flooring - Hardwood, Dining Area, Countertops - Stone/Granite/Solid, Kitchen Island, Open Floorplan, Recessed Lighting, Slider, Stainless Steel Appliances
Interior
Interior Features Bathroom - Full, Closet - Linen, Den, Bathroom, Office, Central Vacuum
Heating Central, Forced Air, Propane
Cooling Central Air
Flooring Tile, Carpet, Hardwood, Flooring - Wall to Wall Carpet, Flooring - Stone/Ceramic Tile, Flooring - Hardwood
Fireplaces Number 1
Fireplaces Type Family Room
Appliance Oven, Dishwasher, Microwave, Countertop Range, Refrigerator, Washer, Dryer, Vacuum System, Propane Water Heater, Tank Water Heater, Plumbed For Ice Maker, Utility Connections for Gas Range, Utility Connections for Electric Oven, Utility Connections for Electric Dryer
Laundry Flooring - Stone/Ceramic Tile, Second Floor, Washer Hookup
Exterior
Exterior Feature Storage, Professional Landscaping, Sprinkler System
Garage Spaces 3.0
Community Features Shopping, Walk/Jog Trails, Golf, Medical Facility, House of Worship, Private School, Public School
Utilities Available for Gas Range, for Electric Oven, for Electric Dryer, Washer Hookup, Icemaker Connection
Roof Type Shingle
Total Parking Spaces 10
Garage Yes
Building
Lot Description Cul-De-Sac, Wooded, Underground Storage Tank
Foundation Concrete Perimeter
Sewer Private Sewer
Water Private
Architectural Style Colonial
Schools
High Schools Minnechaug High
Read Less Info
Want to know what your home might be worth? Contact us for a FREE valuation!

Our team is ready to help you sell your home for the highest possible price ASAP
Bought with Joyce Hough • Real Living Realty Professionals, LLC
GET MORE INFORMATION
Norfolk County, MA
Broker Associate | License ID: 9090789
Broker Associate License ID: 9090789




