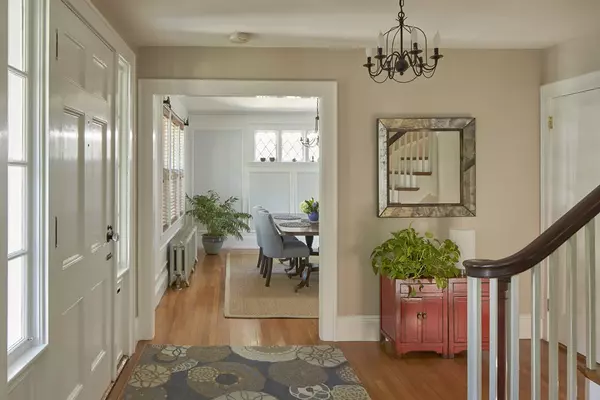For more information regarding the value of a property, please contact us for a free consultation.
Key Details
Sold Price $1,300,000
Property Type Single Family Home
Sub Type Single Family Residence
Listing Status Sold
Purchase Type For Sale
Square Footage 2,289 sqft
Price per Sqft $567
Subdivision Payson Estates
MLS Listing ID 72323450
Sold Date 08/02/18
Style Colonial
Bedrooms 4
Full Baths 3
Half Baths 1
Year Built 1924
Annual Tax Amount $10,826
Tax Year 2018
Lot Size 5,662 Sqft
Acres 0.13
Property Description
The trickling sound of the water garden gives you a serene feeling when you approach this charming property located in Payson Estates. With a west-facing orientation, morning sun radiates through an oversized picture window into the renovated 2012 KIT w/white cabinetry, granite counters, SS appliances, and peninsula. The LR has natural woodwork w/beam ceiling and wood-burning FP and flows nicely to the KIT. The 2nd floor features a master with a 3/4 BTH and access to a deck ideal for relaxing on warm summer nights. A French door takes you to the finished 3rd floor, which lends itself perfectly to be used for an au pair/guest suite and includes a BDRM, 3/4 BTH, and kitchenette. In addition there are replacement windows w/custom blinds throughout. The new owner will enjoy colorful blooms from the mature perennial gardens, a good size, fenced backyard w/raised planting beds and a 1-car garage. MOVE IN CONDITION. Convenient commuting location and in close proximity to public trans.
Location
State MA
County Middlesex
Zoning SR-C
Direction Trapelo Road to Van Ness Road
Rooms
Basement Full, Walk-Out Access, Interior Entry, Sump Pump, Concrete, Unfinished
Primary Bedroom Level Second
Dining Room Flooring - Hardwood, Wainscoting
Kitchen Flooring - Hardwood, Window(s) - Bay/Bow/Box, Countertops - Stone/Granite/Solid, Cabinets - Upgraded, Exterior Access, Recessed Lighting, Remodeled, Stainless Steel Appliances, Gas Stove, Peninsula
Interior
Interior Features Ceiling Fan(s), Bathroom - With Shower Stall, Sun Room, Office, 3/4 Bath
Heating Electric Baseboard, Hot Water, Natural Gas
Cooling None
Flooring Wood, Tile, Carpet, Flooring - Hardwood
Fireplaces Number 1
Fireplaces Type Living Room
Appliance Range, Dishwasher, Disposal, Microwave, Refrigerator, Washer, Dryer, Gas Water Heater, Utility Connections for Gas Range, Utility Connections for Gas Oven, Utility Connections for Gas Dryer
Laundry Washer Hookup
Exterior
Exterior Feature Rain Gutters, Storage, Professional Landscaping, Garden
Garage Spaces 1.0
Fence Fenced
Community Features Public Transportation, Shopping, Pool, Tennis Court(s), Park, Walk/Jog Trails, Golf, Public School
Utilities Available for Gas Range, for Gas Oven, for Gas Dryer, Washer Hookup
Roof Type Shingle, Rubber
Total Parking Spaces 3
Garage Yes
Building
Lot Description Level
Foundation Concrete Perimeter
Sewer Public Sewer
Water Public
Architectural Style Colonial
Schools
Elementary Schools Wellington
Middle Schools Chenery
High Schools Belmont
Read Less Info
Want to know what your home might be worth? Contact us for a FREE valuation!

Our team is ready to help you sell your home for the highest possible price ASAP
Bought with Morganti Team • Boston Local Properties, LLC
GET MORE INFORMATION
Norfolk County, MA
Broker Associate | License ID: 9090789
Broker Associate License ID: 9090789




