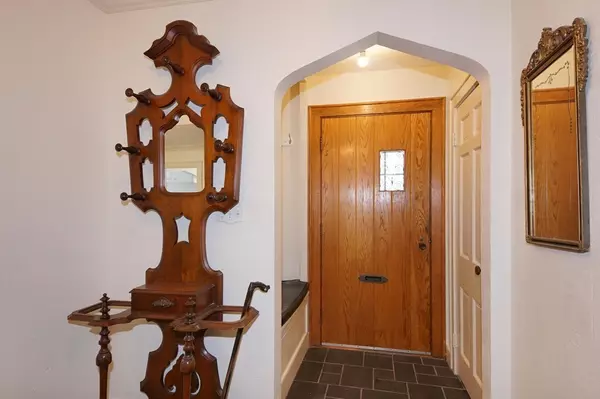For more information regarding the value of a property, please contact us for a free consultation.
Key Details
Sold Price $1,295,000
Property Type Single Family Home
Sub Type Single Family Residence
Listing Status Sold
Purchase Type For Sale
Square Footage 2,780 sqft
Price per Sqft $465
MLS Listing ID 72323576
Sold Date 07/02/18
Style Tudor
Bedrooms 3
Full Baths 2
Half Baths 1
HOA Y/N false
Year Built 1932
Annual Tax Amount $12,965
Tax Year 2018
Lot Size 7,840 Sqft
Acres 0.18
Property Description
Stately brick/stucco Tudor features period details - high ceilings, archways, leaded glass windows, hw floors, wainscoting, & unique built-ins. Step through front vestibule w/ bench & closet into the entry hall, flanked by a large living room w/ beamed ceilings & fp, & formal dining room w/ wainscoting & elegant chandelier. Classic kitchen w/ slate floors has a cozy breakfast nook w/ beadboard. Completing the 1st level is a library & office, both w/ built-in bookshelves, & a powder room. 2nd floor offers 3 bedrooms, including master with bath & dressing rm, as well as a family bath. There is guest/office space on the 3rd level, along w/ storage area, offering potential for expansion. Lower level features family room w/ fireplace & bar, a laundry room, additional storage space, & access to the garage. The gorgeous backyard w/ weeping willow tree has an area for outdoor dining. Central A/C, 2016 roof & clapboard, 2017 furnace, elec panel & hw tank. Convenient to pub. trans & Belmont Ctr.
Location
State MA
County Middlesex
Zoning R
Direction Pleasant to Stella to Barbara
Rooms
Family Room Flooring - Wall to Wall Carpet
Basement Full, Partially Finished
Primary Bedroom Level Second
Dining Room Flooring - Hardwood, Wainscoting
Kitchen Flooring - Stone/Ceramic Tile, Dining Area, Gas Stove
Interior
Interior Features Office, Library
Heating Steam, Natural Gas, Electric
Cooling Central Air
Flooring Carpet, Hardwood, Stone / Slate, Flooring - Hardwood
Fireplaces Number 2
Fireplaces Type Family Room
Appliance Range, Dishwasher, Disposal, Refrigerator, Washer, Dryer, Gas Water Heater, Utility Connections for Gas Range
Laundry Gas Dryer Hookup, Washer Hookup, In Basement
Exterior
Exterior Feature Professional Landscaping, Stone Wall
Garage Spaces 2.0
Community Features Public Transportation, Shopping, Pool, Tennis Court(s), Park, Golf, Medical Facility, Laundromat, Conservation Area, Highway Access, House of Worship, Private School, Public School, T-Station
Utilities Available for Gas Range, Washer Hookup
Roof Type Shingle
Total Parking Spaces 2
Garage Yes
Building
Lot Description Gentle Sloping
Foundation Concrete Perimeter
Sewer Public Sewer
Water Public
Architectural Style Tudor
Schools
Middle Schools Chenery Middle
High Schools Belmont High
Read Less Info
Want to know what your home might be worth? Contact us for a FREE valuation!

Our team is ready to help you sell your home for the highest possible price ASAP
Bought with Avigail Gans • Coldwell Banker Residential Brokerage - Lexington
GET MORE INFORMATION
Norfolk County, MA
Broker Associate | License ID: 9090789
Broker Associate License ID: 9090789




