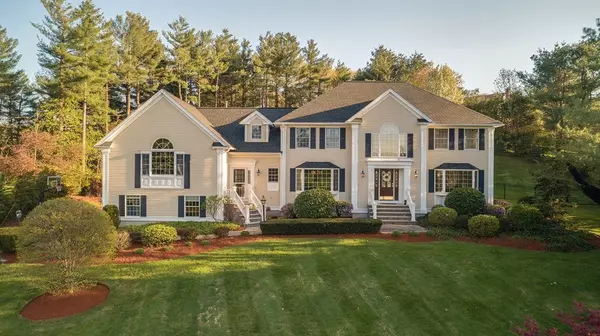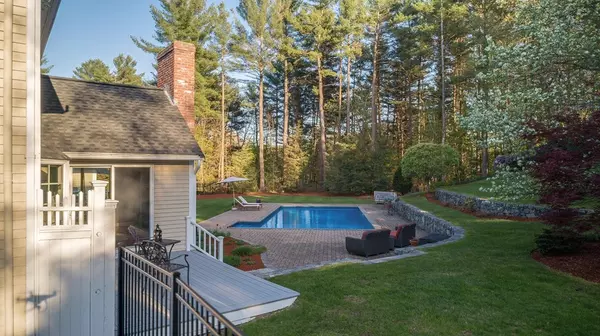For more information regarding the value of a property, please contact us for a free consultation.
Key Details
Sold Price $1,250,000
Property Type Single Family Home
Sub Type Single Family Residence
Listing Status Sold
Purchase Type For Sale
Square Footage 6,000 sqft
Price per Sqft $208
Subdivision Andover Country Club
MLS Listing ID 72324786
Sold Date 07/12/18
Style Colonial
Bedrooms 4
Full Baths 3
Half Baths 2
HOA Y/N false
Year Built 1991
Annual Tax Amount $17,052
Tax Year 2018
Lot Size 0.750 Acres
Acres 0.75
Property Description
FABULOUS NEW PRICE IN ANDOVER COUNTRY CLUB! This fabulous home is a true memory maker! This is a lifestyle change. The perfect combination of elegance for entertaining and warmth & functionality for everyday life. The large fenced backyard provides magnificent privacy, room to run around & in-ground pool for ENDLESS hours of relaxation & fun for years to come. From the moment you step into the dramatic 2-story Foyer, to the Chefs white Kitchen with views of the pool/yard & sliders to the deck, you will be wondering how you ever lived without this home. Recently updated Great room has New fieldstone fireplace w/ custom mantle, custom built entertainment center, custom built wine bar & absolutely gorgeous custom designed barn door. Finished LL has Playroom, exercise room, wine room & custom built walk-in closet/mudroom - perfect for outerwear or sports equipment. Full 4 car garage, C/air, irrigation and every amenity. Andover Country Club is so convenient to Rtes 93 & 495 & downtown.
Location
State MA
County Essex
Zoning SRB
Direction Canterbury or Chandler Circle to Westminster to Endicott
Rooms
Family Room Cathedral Ceiling(s), Ceiling Fan(s), Flooring - Hardwood, French Doors, Wet Bar, Deck - Exterior, Exterior Access, Slider
Basement Full, Finished, Interior Entry, Garage Access, Radon Remediation System, Concrete
Primary Bedroom Level Second
Dining Room Flooring - Hardwood, Window(s) - Bay/Bow/Box, Chair Rail
Kitchen Flooring - Hardwood, Dining Area, Balcony / Deck, Countertops - Stone/Granite/Solid, Kitchen Island, Exterior Access, Slider
Interior
Interior Features Cathedral Ceiling(s), Ceiling Fan(s), Wet bar, Closet - Walk-in, Closet/Cabinets - Custom Built, Office, Foyer, Great Room, Mud Room, Play Room, Central Vacuum, Wet Bar
Heating Forced Air, Natural Gas, Fireplace
Cooling Central Air, 3 or More
Flooring Tile, Carpet, Hardwood, Flooring - Hardwood, Flooring - Stone/Ceramic Tile, Flooring - Wall to Wall Carpet
Fireplaces Number 2
Appliance Oven, Dishwasher, Disposal, Microwave, Countertop Range, Refrigerator, Washer, Dryer, Wine Refrigerator, Gas Water Heater, Tank Water Heater, Utility Connections for Gas Range, Utility Connections for Electric Oven
Laundry First Floor
Exterior
Exterior Feature Rain Gutters, Professional Landscaping, Sprinkler System, Stone Wall
Garage Spaces 4.0
Fence Fenced
Pool In Ground
Community Features Public Transportation, Shopping, Tennis Court(s), Park, Walk/Jog Trails, Golf, Medical Facility, Conservation Area, Highway Access, House of Worship, Private School, Public School, University
Utilities Available for Gas Range, for Electric Oven
Roof Type Shingle
Total Parking Spaces 10
Garage Yes
Private Pool true
Building
Lot Description Cul-De-Sac
Foundation Concrete Perimeter
Sewer Public Sewer
Water Public
Architectural Style Colonial
Schools
Elementary Schools West
Middle Schools West
High Schools Ahs
Others
Senior Community false
Read Less Info
Want to know what your home might be worth? Contact us for a FREE valuation!

Our team is ready to help you sell your home for the highest possible price ASAP
Bought with The Peggy Patenaude Team • William Raveis R.E. & Home Services
GET MORE INFORMATION
Norfolk County, MA
Broker Associate | License ID: 9090789
Broker Associate License ID: 9090789




