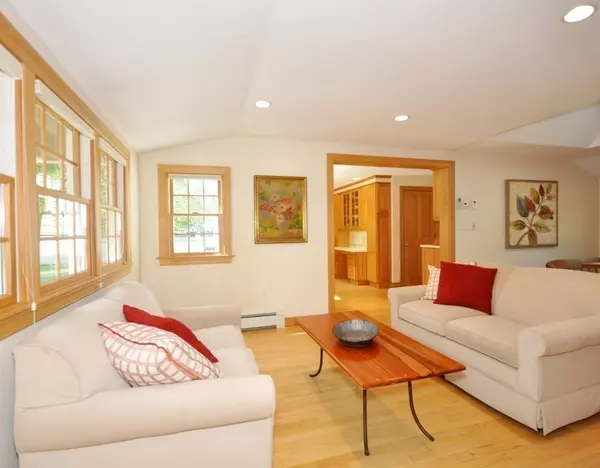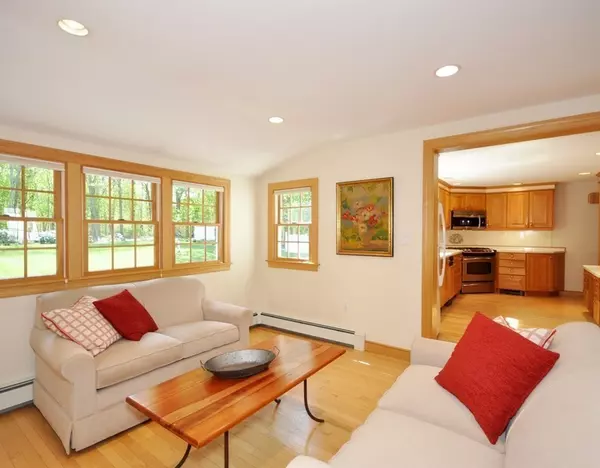For more information regarding the value of a property, please contact us for a free consultation.
Key Details
Sold Price $699,000
Property Type Single Family Home
Sub Type Single Family Residence
Listing Status Sold
Purchase Type For Sale
Square Footage 2,262 sqft
Price per Sqft $309
MLS Listing ID 72326639
Sold Date 08/27/18
Style Cape
Bedrooms 4
Full Baths 2
HOA Y/N false
Year Built 1954
Annual Tax Amount $9,483
Tax Year 2018
Lot Size 0.550 Acres
Acres 0.55
Property Description
Fantastic price reduction for a pre 4th of July home Sale!! Treasured traditional Cape home looking for a new family to love and enjoy! Features include an over sized living room with hardwood floors & large windows with sunny front garden views. Practical Kitchen with pantry that opens to the family room has a gas fireplace & dining area as well as custom hide away cabinets for a t.v. & hobby materials. FIRST FLOOR MASTER with nearby full sizable bath &laundry. Mudroom hallway from the garage adds ease of transition into the home. Super sized 23 X 13 foot porch with massive cathedral ceiling is the best porch you will see this spring, leading to a large level & beautifully landscaped spectacular back yard with mature plantings for easy maintenance. Plenty of storage throughout, & large basement with high ceilings and dedicated work station offer future opportunities for renovation. 2016 Heating System, Mitsubishi AC 2016, 2003 Septic system. Expansive Sprinkler system
Location
State MA
County Middlesex
Zoning B
Direction Main to Edgewood
Rooms
Family Room Flooring - Hardwood, Open Floorplan, Recessed Lighting
Basement Full, Partially Finished, Interior Entry
Primary Bedroom Level First
Dining Room Skylight, Flooring - Hardwood, Open Floorplan, Recessed Lighting
Kitchen Flooring - Hardwood, Pantry, Countertops - Upgraded, Open Floorplan, Gas Stove
Interior
Interior Features Mud Room
Heating Baseboard, Natural Gas
Cooling Wall Unit(s), Other
Flooring Wood, Tile, Carpet
Fireplaces Number 1
Fireplaces Type Family Room
Appliance Range, Dishwasher, Microwave, Refrigerator, Gas Water Heater
Laundry First Floor
Exterior
Exterior Feature Rain Gutters, Sprinkler System
Garage Spaces 1.0
Community Features Public Transportation, Shopping, Pool, Tennis Court(s), Park, Walk/Jog Trails, Stable(s), Golf, Medical Facility, Laundromat, Bike Path, Conservation Area, Highway Access, House of Worship, Private School, Public School, T-Station
Roof Type Shingle
Total Parking Spaces 3
Garage Yes
Building
Lot Description Level
Foundation Concrete Perimeter
Sewer Private Sewer
Water Public
Architectural Style Cape
Schools
Elementary Schools Thoreau
Middle Schools Peabody/Sanborn
High Schools Cchs
Others
Senior Community false
Read Less Info
Want to know what your home might be worth? Contact us for a FREE valuation!

Our team is ready to help you sell your home for the highest possible price ASAP
Bought with Barbara Hiltz • Coldwell Banker Residential Brokerage - Concord
GET MORE INFORMATION
Norfolk County, MA
Broker Associate | License ID: 9090789
Broker Associate License ID: 9090789




