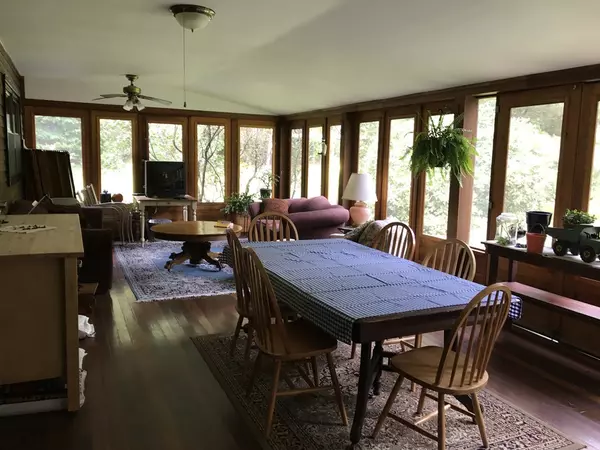For more information regarding the value of a property, please contact us for a free consultation.
Key Details
Sold Price $364,500
Property Type Single Family Home
Sub Type Single Family Residence
Listing Status Sold
Purchase Type For Sale
Square Footage 2,485 sqft
Price per Sqft $146
Subdivision Patten District
MLS Listing ID 72326852
Sold Date 08/31/18
Style Saltbox
Bedrooms 4
Full Baths 3
HOA Y/N false
Year Built 1973
Annual Tax Amount $4,878
Tax Year 2017
Lot Size 12.400 Acres
Acres 12.4
Property Description
On top of the world! Yet close to Greenfield, secluded 12.4 acres and bordering Audubon land/High Ledges. Wonderful post and beam home featuring 2 story entry with open stairway, open floor plan living/dining room and large country kitchen includes an island, eat-in area and commercial gas range with lovely deck facing south - truly the heart of this home. You'll enjoy the flexibility of the den/office/bedroom on the main level and a full bath; three bedrooms on the second floor, another full bath and an additional space which is plumbed and electrified for a master bedroom suite waiting for you to finish! In the basement you'll have plenty of space for the mother-in-law, guest space or a rental apartment (built in 1987) with a bath, full kitchen, walk-in closet and open living/dining/bedroom space. Many recent updates include new windows (except basement), new fixtures in upstairs bath and updated laundry room. Make an appointment right away!
Location
State MA
County Franklin
Area The Patten
Zoning R1
Direction Route 2 to Little Mohawk, follow to Patten District, Patten Rd, High Ledges, Sign at bottom of hill.
Rooms
Basement Full, Partially Finished, Walk-Out Access, Interior Entry, Garage Access, Concrete
Primary Bedroom Level Second
Dining Room Wood / Coal / Pellet Stove, Flooring - Hardwood
Kitchen Flooring - Hardwood, Dining Area, Balcony / Deck, Pantry, Countertops - Stone/Granite/Solid, French Doors, Kitchen Island, Breakfast Bar / Nook, Country Kitchen, Open Floorplan, Recessed Lighting, Stainless Steel Appliances, Gas Stove
Interior
Interior Features Bathroom - Full, Closet - Walk-in, Open Floor Plan, Peninsula, Ceiling - Cathedral, Ceiling Fan(s), Dining Area, Den, Inlaw Apt., Entry Hall, Sun Room, Finish - Sheetrock
Heating Electric Baseboard, Electric
Cooling None
Flooring Wood, Tile, Vinyl, Carpet, Flooring - Hardwood, Flooring - Stone/Ceramic Tile, Flooring - Wood
Appliance Range, Dishwasher, Microwave, Refrigerator, Washer, Dryer, Range Hood, Electric Water Heater, Plumbed For Ice Maker, Utility Connections for Gas Range, Utility Connections for Electric Dryer
Laundry Dryer Hookup - Electric, Washer Hookup, Flooring - Vinyl, Electric Dryer Hookup, First Floor
Exterior
Exterior Feature Garden
Garage Spaces 2.0
Community Features Walk/Jog Trails, Conservation Area
Utilities Available for Gas Range, for Electric Dryer, Washer Hookup, Icemaker Connection
Roof Type Shingle, Slate
Total Parking Spaces 6
Garage Yes
Building
Lot Description Wooded, Sloped
Foundation Concrete Perimeter
Sewer Private Sewer
Water Private
Architectural Style Saltbox
Schools
Elementary Schools Shelburne El
Middle Schools Mohawk Trail
High Schools Mohawk Trail
Others
Senior Community false
Acceptable Financing Contract
Listing Terms Contract
Read Less Info
Want to know what your home might be worth? Contact us for a FREE valuation!

Our team is ready to help you sell your home for the highest possible price ASAP
Bought with Daniel Emery • Jones Group REALTORS®
GET MORE INFORMATION
Norfolk County, MA
Broker Associate | License ID: 9090789
Broker Associate License ID: 9090789




