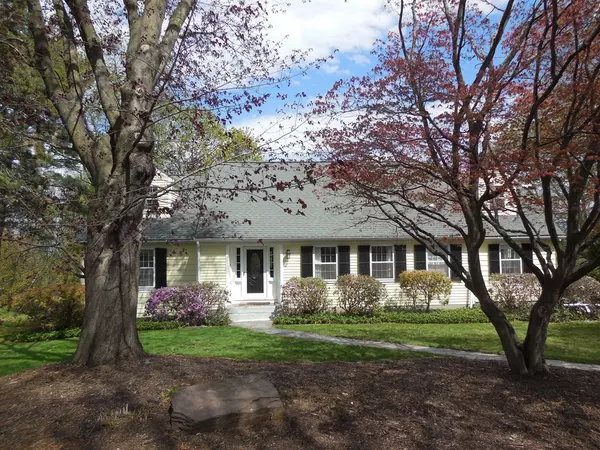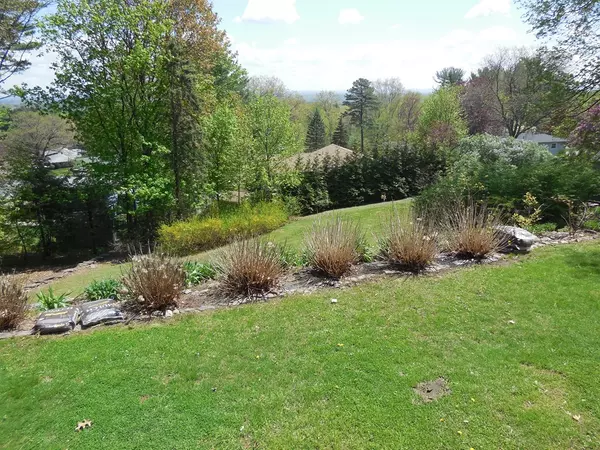For more information regarding the value of a property, please contact us for a free consultation.
Key Details
Sold Price $410,000
Property Type Single Family Home
Sub Type Single Family Residence
Listing Status Sold
Purchase Type For Sale
Square Footage 3,405 sqft
Price per Sqft $120
Subdivision Wyckoff Park
MLS Listing ID 72327483
Sold Date 07/20/18
Style Cape
Bedrooms 5
Full Baths 2
Half Baths 1
HOA Y/N false
Year Built 1957
Annual Tax Amount $5,524
Tax Year 2018
Lot Size 0.600 Acres
Acres 0.6
Property Description
Do you want a VIEW!!!!!! Look out over the Valley from this Custom Cape in Wyckoff Park!! You will find much attention to detail in this sprawling home: sunken living room with fireplace and custom built cabinets, large dining room with fantastic views, large kitchen with 2 ovens and breakfast bar, nicely sized family room with built in desk, Great master bedroom on the first floor with walk in closet and built in drawers. This level also has an oversized tiled bath.The second floor features 3 to 4 bedrooms( 1 is tandem) and fantastic storage space/ walk in closet under the eaves. There is also another full bath on this level.The game room in the basement is perfect for a studio, office, media room or even an in-law space! This area has windows and a door right to the back yard. The 2 car garage has extra storage and the yard is rolling with perennials and offers nice privacy! Only 10 minutes to Noho or Springfield!
Location
State MA
County Hampden
Zoning R1
Direction Route 5 to mountain View Drive which is just south of the Mt Tom access road. Go straight up!
Rooms
Family Room Ceiling Fan(s), Closet/Cabinets - Custom Built, Flooring - Hardwood
Basement Full, Partially Finished, Walk-Out Access, Garage Access, Concrete
Primary Bedroom Level First
Dining Room Flooring - Hardwood
Kitchen Flooring - Vinyl, Pantry, Breakfast Bar / Nook, Washer Hookup
Interior
Interior Features Game Room
Heating Baseboard, Natural Gas
Cooling None
Flooring Tile, Vinyl, Carpet, Hardwood
Fireplaces Number 1
Fireplaces Type Living Room
Appliance Range, Oven, Dishwasher, Refrigerator, Gas Water Heater, Tank Water Heater, Utility Connections for Electric Range
Laundry First Floor
Exterior
Exterior Feature Rain Gutters
Garage Spaces 2.0
Community Features Public Transportation, Pool, Tennis Court(s), Park, Walk/Jog Trails, Golf, Medical Facility, Bike Path, Conservation Area, Highway Access, House of Worship, Marina, Private School, Public School, T-Station, University
Utilities Available for Electric Range
View Y/N Yes
View City View(s)
Roof Type Shingle
Total Parking Spaces 4
Garage Yes
Building
Lot Description Cul-De-Sac, Sloped
Foundation Concrete Perimeter
Sewer Public Sewer
Water Public
Architectural Style Cape
Schools
Elementary Schools Sullivan
High Schools Hhs
Others
Senior Community false
Read Less Info
Want to know what your home might be worth? Contact us for a FREE valuation!

Our team is ready to help you sell your home for the highest possible price ASAP
Bought with Kathleen Carney Iles • Maple and Main Realty, LLC
GET MORE INFORMATION
Norfolk County, MA
Broker Associate | License ID: 9090789
Broker Associate License ID: 9090789




