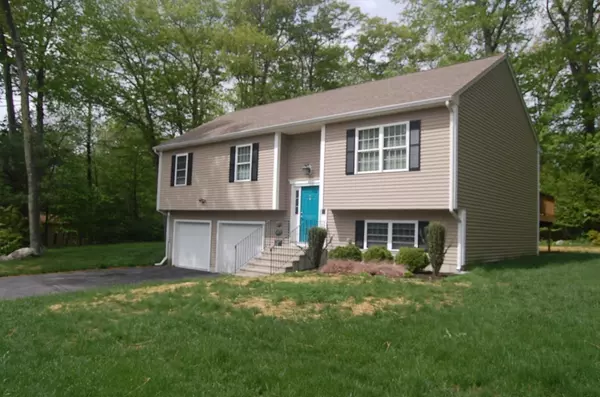For more information regarding the value of a property, please contact us for a free consultation.
Key Details
Sold Price $348,000
Property Type Single Family Home
Sub Type Single Family Residence
Listing Status Sold
Purchase Type For Sale
Square Footage 1,928 sqft
Price per Sqft $180
MLS Listing ID 72331287
Sold Date 07/20/18
Style Raised Ranch
Bedrooms 3
Full Baths 2
Half Baths 1
Year Built 2008
Annual Tax Amount $5,286
Tax Year 2018
Lot Size 0.460 Acres
Acres 0.46
Property Description
NEW PRICE! Best Deal in Holden! Immaculate and Elegant describes this Contemporary Split featuring Vaulted Open Floor Plan! Fully applianced kitchen with Center Island Open to dining and living room with Gleaming Hardwood Floors, Cathedral Ceilings, Granite Counter Tops and Stainless Steel Appliances! This house features 3 Good Size Bedrooms, 2.5 Baths with Master Bedroom En-Suite Full Bath and Huge Walk In Closet. Lower level features Large Family Room, an Office, Large Half Bath and Laundry! Other features include Freshly Painted Interior, 2 Car Garage, Public Utilities, Vinyl Siding, and conveniently located near the heart of Holden, Schools/Town Pool, minutes from the Highway.
Location
State MA
County Worcester
Zoning R-10
Direction Main Street to Newell Rd.
Rooms
Family Room Flooring - Hardwood
Basement Full
Primary Bedroom Level First
Dining Room Cathedral Ceiling(s), Flooring - Hardwood
Kitchen Flooring - Hardwood, Dining Area, Countertops - Stone/Granite/Solid, Kitchen Island, Open Floorplan
Interior
Interior Features Home Office
Heating Forced Air, Oil
Cooling None
Flooring Wood, Tile, Carpet
Appliance Range, Dishwasher, Microwave, Refrigerator, Utility Connections for Electric Oven, Utility Connections for Electric Dryer
Laundry In Basement
Exterior
Garage Spaces 2.0
Community Features Public Transportation, Shopping, Pool, Tennis Court(s), Park, Walk/Jog Trails, Golf, Medical Facility, Bike Path, Conservation Area, Highway Access, House of Worship, Private School, Public School, University
Utilities Available for Electric Oven, for Electric Dryer
Roof Type Shingle
Total Parking Spaces 2
Garage Yes
Building
Lot Description Corner Lot
Foundation Concrete Perimeter
Sewer Public Sewer
Water Public
Architectural Style Raised Ranch
Others
Acceptable Financing Contract
Listing Terms Contract
Read Less Info
Want to know what your home might be worth? Contact us for a FREE valuation!

Our team is ready to help you sell your home for the highest possible price ASAP
Bought with Richard J. Trifone • RE/MAX Vision
GET MORE INFORMATION
Norfolk County, MA
Broker Associate | License ID: 9090789
Broker Associate License ID: 9090789




