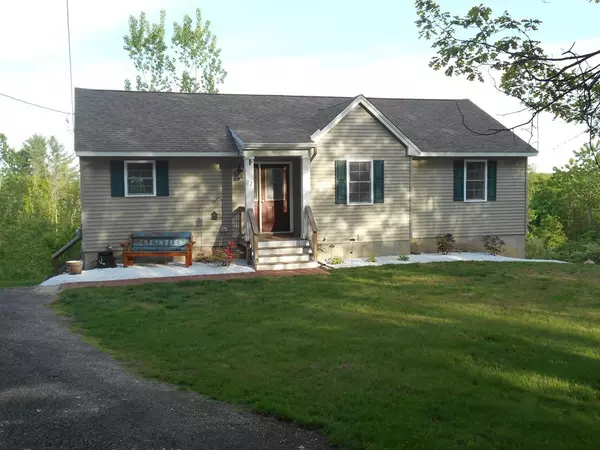For more information regarding the value of a property, please contact us for a free consultation.
Key Details
Sold Price $237,500
Property Type Single Family Home
Sub Type Single Family Residence
Listing Status Sold
Purchase Type For Sale
Square Footage 1,218 sqft
Price per Sqft $194
MLS Listing ID 72331775
Sold Date 07/27/18
Style Ranch
Bedrooms 3
Full Baths 2
HOA Y/N false
Year Built 2013
Annual Tax Amount $4,254
Tax Year 2018
Lot Size 0.690 Acres
Acres 0.69
Property Description
Stunning young home perfect for the first time buyers! Open living room, kitchen, dining area with sunset views off the back deck can be yours! With maple hardwoods and ceramic tile flooring throughout the main level. The kitchen has maple cabinets with granite counter tops, an with island for ease of entertaining and more storage. Three bedrooms and a master bath, plenty of room for all. Master bedroom fits a king sized bed. The basement has been 90% finished, with a garage under and room for a family room, "man town" etc. Also is walk out to the back yard. Come and see the amazing skyline views over the town, simply gorgeous! With upper and lower parking, you can fit at least five vehicles. Exterior shed to hideaway the lawn mower etc.
Location
State MA
County Worcester
Zoning 1010
Direction Main Street to Paige Hill Road, veer right to Clemence Hill Road
Rooms
Basement Full, Partially Finished, Walk-Out Access, Interior Entry, Garage Access, Radon Remediation System, Concrete
Primary Bedroom Level First
Interior
Heating Forced Air, Propane
Cooling Central Air
Flooring Tile, Hardwood
Appliance Microwave, ENERGY STAR Qualified Refrigerator, ENERGY STAR Qualified Dryer, ENERGY STAR Qualified Dishwasher, ENERGY STAR Qualified Washer, Range - ENERGY STAR, Utility Connections for Electric Range, Utility Connections for Electric Dryer
Laundry In Basement, Washer Hookup
Exterior
Exterior Feature Storage
Garage Spaces 1.0
Community Features Public Transportation, Shopping, Pool, Tennis Court(s), Park, Walk/Jog Trails, Golf, Medical Facility, Laundromat, Conservation Area, House of Worship, Private School, Public School, University
Utilities Available for Electric Range, for Electric Dryer, Washer Hookup
View Y/N Yes
View Scenic View(s)
Roof Type Shingle
Total Parking Spaces 5
Garage Yes
Building
Lot Description Gentle Sloping, Level
Foundation Concrete Perimeter
Sewer Inspection Required for Sale, Private Sewer
Water Private
Architectural Style Ranch
Schools
Elementary Schools Charlton Street
Middle Schools Southbridge Jr
High Schools Southbridge Sr
Others
Acceptable Financing Contract
Listing Terms Contract
Read Less Info
Want to know what your home might be worth? Contact us for a FREE valuation!

Our team is ready to help you sell your home for the highest possible price ASAP
Bought with Dorothy Fontana • Coldwell Banker Residential Brokerage - Sturbridge
GET MORE INFORMATION
Norfolk County, MA
Broker Associate | License ID: 9090789
Broker Associate License ID: 9090789




