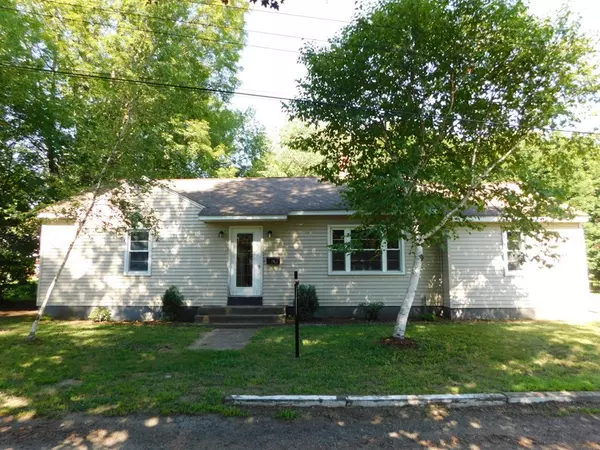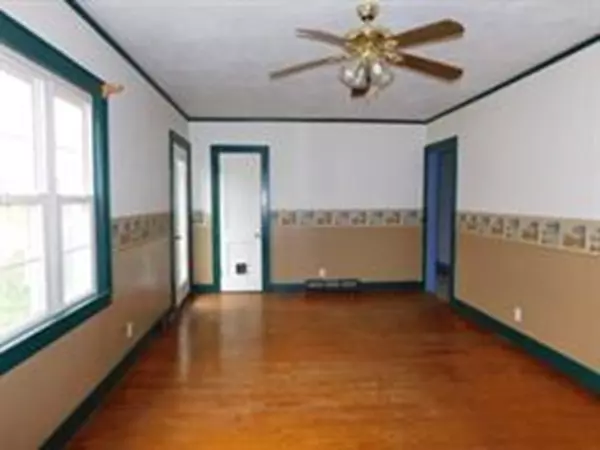For more information regarding the value of a property, please contact us for a free consultation.
Key Details
Sold Price $102,500
Property Type Single Family Home
Sub Type Single Family Residence
Listing Status Sold
Purchase Type For Sale
Square Footage 1,416 sqft
Price per Sqft $72
Subdivision Three Rivers
MLS Listing ID 72334277
Sold Date 07/26/18
Style Ranch
Bedrooms 2
Full Baths 1
HOA Y/N false
Year Built 1951
Annual Tax Amount $2,880
Tax Year 2017
Lot Size 10,018 Sqft
Acres 0.23
Property Description
BUYER WALKED FOR NO APPARENT REASON. REPAIRED, REPLACED, AND UPDATED to qualify for financing! There is still work to be done, but now you don't have to be a cash buyer or have a huge down payment to reap the benefits of finishing it yourself!!! Your decisions, your work, your equity. New landscaping and power washed exterior so you can instantly enjoy curb appeal and back yard for entertaining. On a dead end street but still within walking distance of downtown Three Rivers. The home features a large country style eat-in kitchen with access to deck overlooking the backyard. There are two bedrooms and an additional room with a closet along with a main floor laundry. The home also features a two car detached garage. Title V is a conditional pass. To help visualize this home's floorplan and to highlight its potential, virtual furnishings may have been added to photos found in this listing.
Location
State MA
County Hampden
Area Three Rivers
Zoning MDL-01
Direction Rte 181 to Bourne Street and onto Off Bourne or Main Street Three Rivers to Bourne to Off Bourne
Rooms
Basement Partial, Interior Entry, Bulkhead, Concrete, Unfinished
Primary Bedroom Level Main
Kitchen Ceiling Fan(s), Deck - Exterior, Exterior Access
Interior
Heating Forced Air, Oil
Cooling None
Flooring Wood, Vinyl
Appliance Range, Dishwasher, Microwave, Electric Water Heater, Tank Water Heater, Utility Connections for Electric Range, Utility Connections for Electric Dryer
Laundry Main Level, First Floor, Washer Hookup
Exterior
Garage Spaces 2.0
Community Features Shopping, Pool, Tennis Court(s), Park, Medical Facility, Highway Access, Public School
Utilities Available for Electric Range, for Electric Dryer, Washer Hookup
Roof Type Shingle
Total Parking Spaces 2
Garage Yes
Building
Lot Description Level
Foundation Block
Sewer Private Sewer
Water Public
Architectural Style Ranch
Schools
Elementary Schools Old Mill Pond
Middle Schools Palmer
High Schools Palmer High
Others
Senior Community false
Read Less Info
Want to know what your home might be worth? Contact us for a FREE valuation!

Our team is ready to help you sell your home for the highest possible price ASAP
Bought with Nina Ferraro Sweares • RE/MAX Prof Associates
GET MORE INFORMATION
Norfolk County, MA
Broker Associate | License ID: 9090789
Broker Associate License ID: 9090789




