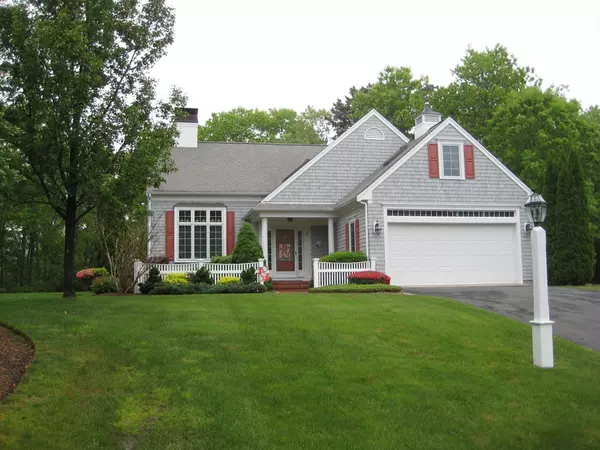For more information regarding the value of a property, please contact us for a free consultation.
Key Details
Sold Price $549,900
Property Type Single Family Home
Sub Type Single Family Residence
Listing Status Sold
Purchase Type For Sale
Square Footage 2,235 sqft
Price per Sqft $246
Subdivision Sconset Village
MLS Listing ID 72335218
Sold Date 08/29/18
Style Cape, Contemporary
Bedrooms 3
Full Baths 2
Half Baths 1
HOA Fees $25/ann
HOA Y/N true
Year Built 2003
Annual Tax Amount $4,346
Tax Year 2018
Lot Size 0.340 Acres
Acres 0.34
Property Description
It is with great pleasure I present to you this 3 bedroom, 2.5 bath Bayside built Nantucket styled cape located in the very desirable Sconset Village near Mashpee commons and all it has to offer. Open floor plan and first floor master suite with 2 walk in closets. Set on a .34 acre private lot on a quiet-cul -desac surrounded by beautiful perennial plantings,with a deck in the back for entertaining or just relaxing. Newer updates include freshly painted exterior and entire interior,resurfaced driveway,high efficiency gas furnace, instant hot water RINNAI tank,out door shower. This well maintained home has many amenities, A/C, granite, tiled baths, hard wood floors on entire first floor except baths and laundry rm., gas fireplace, security system, irrigation,and the list goes on. Other room can be used as 4th bed rm. as shown. Also home could be purchased almost fully furnished if so desired,ask for details. THIS IS A MUST SEE PROPERTY AND I PROMISE YOU WILL NOT BE DISAPPOINTED.
Location
State MA
County Barnstable
Zoning res
Direction Mashpee Rotary to Great Neck Road north, left on Lowell Road, right on Regatta to Crestview Circle.
Rooms
Basement Full, Interior Entry, Bulkhead, Concrete
Primary Bedroom Level First
Dining Room Flooring - Hardwood, French Doors, Deck - Exterior, Exterior Access
Kitchen Skylight, Cathedral Ceiling(s), Flooring - Hardwood, Dining Area, Pantry, Countertops - Stone/Granite/Solid, French Doors, Deck - Exterior
Interior
Interior Features Office
Heating Forced Air, Natural Gas
Cooling Central Air
Flooring Tile, Carpet, Hardwood, Flooring - Wall to Wall Carpet
Fireplaces Number 1
Fireplaces Type Living Room
Appliance Range, Dishwasher, Disposal, Microwave, Refrigerator, Washer, Dryer, Freezer - Upright, Instant Hot Water, Gas Water Heater, Utility Connections for Electric Range, Utility Connections for Electric Dryer
Laundry Flooring - Stone/Ceramic Tile, First Floor, Washer Hookup
Exterior
Exterior Feature Rain Gutters, Professional Landscaping, Sprinkler System, Outdoor Shower
Garage Spaces 2.0
Community Features Shopping, Golf, Conservation Area, Highway Access, House of Worship, Public School
Utilities Available for Electric Range, for Electric Dryer, Washer Hookup
Roof Type Shingle
Total Parking Spaces 4
Garage Yes
Building
Lot Description Cleared, Level
Foundation Concrete Perimeter, Irregular
Sewer Private Sewer
Water Public
Architectural Style Cape, Contemporary
Others
Acceptable Financing Contract
Listing Terms Contract
Read Less Info
Want to know what your home might be worth? Contact us for a FREE valuation!

Our team is ready to help you sell your home for the highest possible price ASAP
Bought with Lauren Mello • Advocate Realty Associates
GET MORE INFORMATION
Norfolk County, MA
Broker Associate | License ID: 9090789
Broker Associate License ID: 9090789




