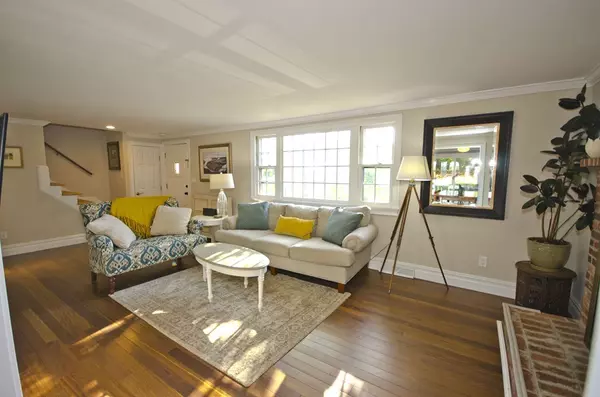For more information regarding the value of a property, please contact us for a free consultation.
Key Details
Sold Price $800,000
Property Type Single Family Home
Sub Type Single Family Residence
Listing Status Sold
Purchase Type For Sale
Square Footage 1,856 sqft
Price per Sqft $431
MLS Listing ID 72336155
Sold Date 07/17/18
Style Garrison
Bedrooms 3
Full Baths 1
Half Baths 1
HOA Y/N false
Year Built 1977
Annual Tax Amount $6,585
Tax Year 2018
Property Description
STUNNING 2015 renovation. Perfectly sited 3 bedroom, 1.5 bath, colonial ticks all the boxes. Living room with fireplace and western exposure provides lovely afternoon/ evening light and vistas. New open floor plan kitchen / dining room with seamless access to deck, patio and yard. New custom high end Timberlake wood cabinetry with under cabinet lighting, glass subway tile backsplash, quartz countertops, stainless steel KitchenAid appliance suite, & double apron farm house sink. Recessed lighting, Bellawood Brazilian chestnut hardwood floors, new millwork, and gut renovated 1/2 bath complete the first floor. On the second floor you'll find a master bedroom with double closets and plenty of room for a king sized bed, 2 additional generous sized bedrooms and family bath. Finished basement family room with open floor plan offers opportunities for many configurations. Heated driveway for the winter months. Don't miss this one! Showings begin at open houses.
Location
State MA
County Middlesex
Area Turkey Hill
Zoning RES
Direction Park Ave Extension to Forest Street
Rooms
Family Room Flooring - Laminate
Basement Full, Partially Finished, Walk-Out Access, Interior Entry, Bulkhead, Sump Pump
Primary Bedroom Level Second
Dining Room Flooring - Hardwood, Deck - Exterior, Exterior Access, Slider
Kitchen Closet/Cabinets - Custom Built, Flooring - Hardwood, Countertops - Stone/Granite/Solid, Remodeled
Interior
Heating Forced Air, Natural Gas
Cooling Central Air
Flooring Tile, Laminate, Hardwood
Fireplaces Number 1
Fireplaces Type Living Room
Appliance Range, Dishwasher, Disposal, Microwave, Refrigerator, Washer, Dryer, Gas Water Heater, Plumbed For Ice Maker, Utility Connections for Gas Range, Utility Connections for Gas Oven, Utility Connections for Gas Dryer
Laundry Washer Hookup
Exterior
Exterior Feature Garden
Community Features Public Transportation, Shopping, Tennis Court(s), Park, Walk/Jog Trails, Golf, Medical Facility, Bike Path, Conservation Area, Highway Access, House of Worship, Private School, Public School
Utilities Available for Gas Range, for Gas Oven, for Gas Dryer, Washer Hookup, Icemaker Connection
Roof Type Shingle
Total Parking Spaces 3
Garage No
Building
Lot Description Steep Slope
Foundation Concrete Perimeter
Sewer Public Sewer
Water Public
Architectural Style Garrison
Schools
Elementary Schools Peirce/Stratton
Middle Schools Ottoson
High Schools Arlington
Others
Acceptable Financing Lease Back
Listing Terms Lease Back
Read Less Info
Want to know what your home might be worth? Contact us for a FREE valuation!

Our team is ready to help you sell your home for the highest possible price ASAP
Bought with Jennifer Shea • M.I.R. Realty
GET MORE INFORMATION
Norfolk County, MA
Broker Associate | License ID: 9090789
Broker Associate License ID: 9090789




