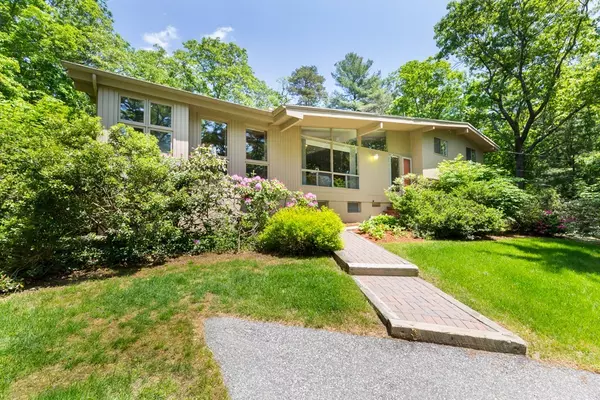For more information regarding the value of a property, please contact us for a free consultation.
Key Details
Sold Price $994,250
Property Type Single Family Home
Sub Type Single Family Residence
Listing Status Sold
Purchase Type For Sale
Square Footage 2,600 sqft
Price per Sqft $382
Subdivision Turning Mill
MLS Listing ID 72336529
Sold Date 08/13/18
Style Contemporary
Bedrooms 5
Full Baths 4
Year Built 1963
Annual Tax Amount $13,399
Tax Year 2018
Lot Size 0.720 Acres
Acres 0.72
Property Description
Back on Market Buyers got cold feet. Come make this house yours today! Spacious Mid-Century modern contemporary multi level house in the highly desirable Turning Mill neighborhood. This home is set back from the street on a secluded wooded lot and is just steps from the Red Paint Rock Pool and Estabrook Elementary School. The home boasts open concept dining & living rooms with full length windows allowing sunlight to stream in. Also on the main level is a family room and large bedroom with 3/4 bath attached. On the upper level, there are an additional 3 bedrooms, a full bath and the master suite featuring a 3/4 bath. The lower level contains a bonus room and an additional bedroom with 3/4 bath. This property has an oversized two car detached garage that will keep tools, toys and cars out of the elements!! Plenty of room to entertain guests, enjoy a walk through the woods, or sit back and enjoy the tranquility of your home!!
Location
State MA
County Middlesex
Zoning RO
Direction Robinson to Turning Mill to Partridge
Rooms
Family Room Flooring - Hardwood, Flooring - Wall to Wall Carpet, Exterior Access
Basement Full, Partially Finished, Bulkhead
Primary Bedroom Level Second
Dining Room Cathedral Ceiling(s), Flooring - Hardwood
Kitchen Flooring - Stone/Ceramic Tile, Stainless Steel Appliances, Gas Stove, Peninsula
Interior
Interior Features Closet, Bathroom - With Shower Stall, Game Room, 3/4 Bath
Heating Baseboard, Oil
Cooling Central Air, Other
Flooring Hardwood, Flooring - Laminate, Flooring - Stone/Ceramic Tile
Fireplaces Number 1
Fireplaces Type Living Room
Appliance Range, Dishwasher, Disposal, Trash Compactor, Refrigerator, Washer, Dryer, Range Hood, Oil Water Heater, Utility Connections for Gas Range, Utility Connections for Electric Oven, Utility Connections for Electric Dryer
Laundry Electric Dryer Hookup, Washer Hookup, In Basement
Exterior
Exterior Feature Rain Gutters, Storage, Professional Landscaping, Sprinkler System
Garage Spaces 2.0
Fence Invisible
Community Features Public Transportation, Shopping, Pool, Park, Golf, Medical Facility, Highway Access, Public School
Utilities Available for Gas Range, for Electric Oven, for Electric Dryer, Washer Hookup
Roof Type Shingle, Rubber
Total Parking Spaces 6
Garage Yes
Building
Lot Description Wooded
Foundation Concrete Perimeter
Sewer Public Sewer
Water Public
Architectural Style Contemporary
Schools
Elementary Schools Estabrook
Middle Schools Diamond
High Schools Lexington High
Read Less Info
Want to know what your home might be worth? Contact us for a FREE valuation!

Our team is ready to help you sell your home for the highest possible price ASAP
Bought with Robert Cohen • Coldwell Banker Residential Brokerage - Lexington
GET MORE INFORMATION
Norfolk County, MA
Broker Associate | License ID: 9090789
Broker Associate License ID: 9090789




