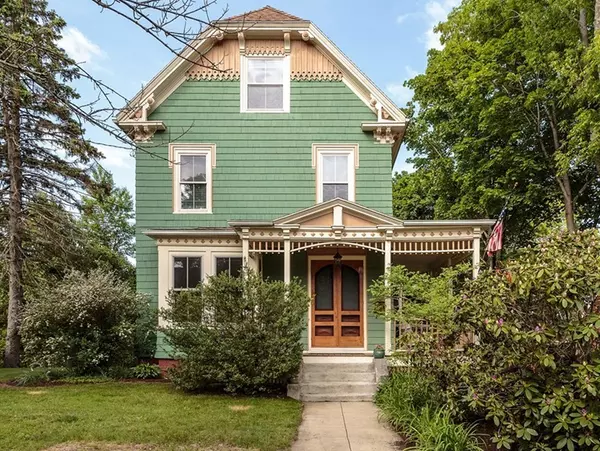For more information regarding the value of a property, please contact us for a free consultation.
Key Details
Sold Price $1,050,000
Property Type Single Family Home
Sub Type Single Family Residence
Listing Status Sold
Purchase Type For Sale
Square Footage 2,667 sqft
Price per Sqft $393
MLS Listing ID 72337025
Sold Date 07/18/18
Style Victorian, Queen Anne
Bedrooms 5
Full Baths 2
Half Baths 1
HOA Y/N false
Year Built 1920
Annual Tax Amount $8,911
Tax Year 2018
Lot Size 0.290 Acres
Acres 0.29
Property Description
The JF Potter House is beautifully sited on picturesque Claremont Avenue. This stately Queen Anne Victorian showcases the charm of the past with the conveniences of today. Distinguished by 10ft ceilings, large windows and period architectural detail, its a residence that has been restored with careful attention to detail and superb craftsmanship. This 9 room home features an elegant entry foyer, formal LR & DR, family room with fireplace and built-ins that is open to a custom cherry cabinet kitchen and charming sunroom that leads to a deck overlooking the expansive back yard. A dramatic staircase leads to the second floor with 3 bedrooms and updated full bath. The third floor offers 2 additional bedrooms and another full bath. All of this complimented by a welcoming front porch, first floor radiant heat, and many updates. This big beautiful home in a much sought after Arlington location will not last! Close to shops and public transportation. **6/15 Friday night Open House 5:00-6:30**
Location
State MA
County Middlesex
Zoning R1
Direction Park Avenue to Florence Avenue to Claremont Avenue.
Rooms
Family Room Flooring - Hardwood
Basement Full, Interior Entry, Concrete, Unfinished
Primary Bedroom Level Third
Dining Room Flooring - Hardwood
Kitchen Flooring - Wood, Dining Area, Countertops - Stone/Granite/Solid, Open Floorplan, Stainless Steel Appliances, Gas Stove
Interior
Interior Features Bathroom - Half, Sun Room, Foyer
Heating Central, Baseboard, Electric Baseboard, Radiant, Natural Gas, Electric
Cooling None
Flooring Tile, Hardwood, Flooring - Wood
Fireplaces Number 1
Fireplaces Type Family Room
Appliance Range, Dishwasher, Microwave, ENERGY STAR Qualified Refrigerator, Gas Water Heater, Utility Connections for Gas Range, Utility Connections for Gas Oven
Laundry Dryer Hookup - Electric, Washer Hookup, First Floor
Exterior
Exterior Feature Balcony / Deck
Fence Fenced/Enclosed, Fenced
Community Features Public Transportation, Shopping, Park, Walk/Jog Trails, Bike Path, Highway Access, Public School
Utilities Available for Gas Range, for Gas Oven
Roof Type Shingle
Total Parking Spaces 5
Garage No
Building
Lot Description Additional Land Avail.
Foundation Stone, Brick/Mortar
Sewer Public Sewer
Water Public
Architectural Style Victorian, Queen Anne
Schools
Elementary Schools Dallin
Middle Schools Ottoson Middle
High Schools Arlington High
Others
Senior Community false
Read Less Info
Want to know what your home might be worth? Contact us for a FREE valuation!

Our team is ready to help you sell your home for the highest possible price ASAP
Bought with Cathy Ricci • Fresh Pond Properties LLC
GET MORE INFORMATION
Norfolk County, MA
Broker Associate | License ID: 9090789
Broker Associate License ID: 9090789




