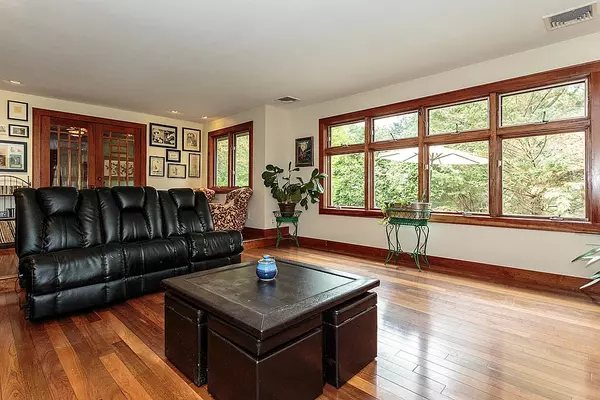For more information regarding the value of a property, please contact us for a free consultation.
Key Details
Sold Price $1,595,000
Property Type Single Family Home
Sub Type Single Family Residence
Listing Status Sold
Purchase Type For Sale
Square Footage 3,572 sqft
Price per Sqft $446
MLS Listing ID 72337780
Sold Date 08/10/18
Style Contemporary
Bedrooms 5
Full Baths 4
Half Baths 1
Year Built 1956
Annual Tax Amount $13,353
Tax Year 2018
Lot Size 0.360 Acres
Acres 0.36
Property Description
This Belmont Hill contemporary sits on a large lot surrounded by nature and is filled with artisan touches. A step down living room, with stone fireplace, leads to an office as well as a chef's kitchen with skylights and Sub Zero/Wolf/Bosch appliances plus cherry cabinets and soapstone countertops. A private hallway leads to two bedrooms and spa like bath. The family room features a wall of windows and completes the first floor. The staircase with skylight leads to a second floor featuring two bedrooms, each with its own loft, a full bath and a wonderful master bedroom with en suite. This floor, where every bedroom has a skylight, also has balconies overlooking the front (with koi pond) or back gardens. The walk out lower level is finished with a family room, art room, full bath, kitchen, laundry room, cedar closet and storage. This home has built-ins, an elevator shaft, C/A and a 2 car garage, with radiant heat, accessed from the front foyer! Move right in and enjoy!
Location
State MA
County Middlesex
Zoning Res
Direction Marsh to Country Club Lane to Greensbrook Way
Rooms
Family Room Bathroom - Half, Flooring - Hardwood
Basement Full, Finished, Walk-Out Access, Interior Entry
Primary Bedroom Level Second
Dining Room Flooring - Hardwood, Slider
Kitchen Skylight, Flooring - Hardwood
Interior
Interior Features Bathroom - Half, Bathroom - Tiled With Tub & Shower, Bathroom, Home Office, Play Room, Kitchen
Heating Central, Oil, Hydro Air
Cooling Central Air
Flooring Wood, Hardwood, Flooring - Hardwood, Flooring - Laminate
Fireplaces Number 1
Fireplaces Type Living Room
Appliance Oven, Dishwasher, Disposal, Microwave, Countertop Range, Refrigerator, Washer, Dryer, Range Hood, Oil Water Heater, Tank Water Heater, Utility Connections for Gas Range, Utility Connections for Electric Oven, Utility Connections for Electric Dryer
Laundry In Basement, Washer Hookup
Exterior
Exterior Feature Balcony, Rain Gutters, Professional Landscaping, Garden
Garage Spaces 2.0
Community Features Public Transportation, Shopping, Golf, Conservation Area, Highway Access, Private School, Public School, T-Station
Utilities Available for Gas Range, for Electric Oven, for Electric Dryer, Washer Hookup
Roof Type Shingle
Total Parking Spaces 4
Garage Yes
Building
Lot Description Wooded, Level
Foundation Concrete Perimeter
Sewer Public Sewer
Water Public
Architectural Style Contemporary
Schools
Elementary Schools Winnbrook
Middle Schools Middle School
High Schools Belmont H S
Read Less Info
Want to know what your home might be worth? Contact us for a FREE valuation!

Our team is ready to help you sell your home for the highest possible price ASAP
Bought with Ann Tarvezian • Coldwell Banker Residential Brokerage - Belmont
GET MORE INFORMATION
Norfolk County, MA
Broker Associate | License ID: 9090789
Broker Associate License ID: 9090789




