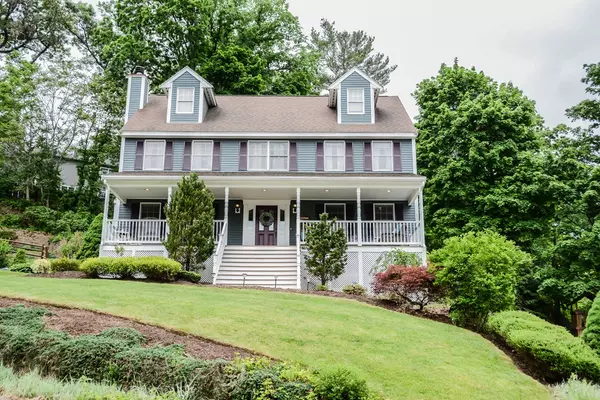For more information regarding the value of a property, please contact us for a free consultation.
Key Details
Sold Price $750,000
Property Type Single Family Home
Sub Type Single Family Residence
Listing Status Sold
Purchase Type For Sale
Square Footage 3,045 sqft
Price per Sqft $246
MLS Listing ID 72338851
Sold Date 07/31/18
Style Colonial
Bedrooms 4
Full Baths 2
Half Baths 1
HOA Y/N false
Year Built 1998
Annual Tax Amount $8,666
Tax Year 2018
Lot Size 0.330 Acres
Acres 0.33
Property Description
Exquisite, modern colonial on a quiet cul-de-sac with impeccable finishes. Bright and airy 1st floor features contemporary eat-in kitchen and dining area with 2018 amenities: quartz counter-tops, refinished hardwood floors, updated appliances, sleek back-splash & gas fireplace. Open concept family and living room painted in warm neutral colors along with a half bath is perfect for entertaining family and friends. Enjoy your dream master suite with large walk-in closet and bathroom. The 2nd floor also has two additional bedrooms with ample space, full bath w/laundry and an office space. Unique and versatile media/play room on 3rd floor can also serve as a 4th bedroom. Finished exercise room in basement. Beautifully landscaped backyard with deck and patio areas is a peaceful oasis filled with greenery. Front of home highlights a lovely farmers porch. Additional features are: 2 car garage, sprinkler system, security system, & central air. Close proximity to Lake, Downtown, and 95.
Location
State MA
County Middlesex
Zoning sr
Direction Prospect to Elm to Memory Lane
Rooms
Family Room Flooring - Hardwood
Basement Full, Garage Access
Primary Bedroom Level Second
Dining Room Flooring - Hardwood
Kitchen Flooring - Hardwood, Dining Area, Balcony / Deck, Countertops - Stone/Granite/Solid, Breakfast Bar / Nook, Deck - Exterior, Slider
Interior
Interior Features Closet, Attic Access, High Speed Internet Hookup, Exercise Room, Bonus Room
Heating Forced Air, Natural Gas
Cooling Central Air
Flooring Wood, Tile, Carpet, Flooring - Vinyl, Flooring - Wall to Wall Carpet
Fireplaces Number 1
Fireplaces Type Kitchen
Appliance Range, Dishwasher, Disposal, Refrigerator, Gas Water Heater
Laundry Flooring - Stone/Ceramic Tile, Second Floor
Exterior
Exterior Feature Professional Landscaping, Sprinkler System
Garage Spaces 2.0
Community Features Public Transportation, Shopping, Park, Golf, Medical Facility, Bike Path, Highway Access, House of Worship, Private School, Public School, T-Station
View Y/N Yes
View City View(s), Scenic View(s)
Roof Type Shingle
Total Parking Spaces 5
Garage Yes
Building
Lot Description Cul-De-Sac
Foundation Concrete Perimeter
Sewer Public Sewer
Water Public
Architectural Style Colonial
Schools
Elementary Schools Walton
Middle Schools Galvin
High Schools Wakefield
Others
Senior Community false
Read Less Info
Want to know what your home might be worth? Contact us for a FREE valuation!

Our team is ready to help you sell your home for the highest possible price ASAP
Bought with Skambas Realty Group • Keller Williams Realty Boston Northwest
GET MORE INFORMATION
Norfolk County, MA
Broker Associate | License ID: 9090789
Broker Associate License ID: 9090789




