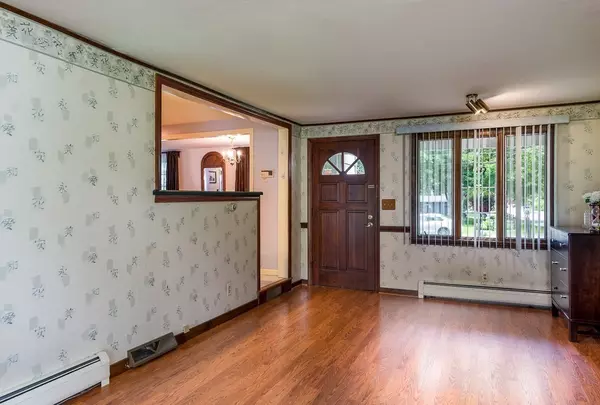For more information regarding the value of a property, please contact us for a free consultation.
Key Details
Sold Price $260,000
Property Type Single Family Home
Sub Type Single Family Residence
Listing Status Sold
Purchase Type For Sale
Square Footage 1,620 sqft
Price per Sqft $160
MLS Listing ID 72340465
Sold Date 08/24/18
Style Cape
Bedrooms 4
Full Baths 2
Year Built 1952
Annual Tax Amount $4,435
Tax Year 2018
Lot Size 10,454 Sqft
Acres 0.24
Property Description
Many quality upgrades in this attractive 7 room, 4 bdrm, 2 bath Cape includes central air and a remodeled custom cabinet kitchen with tile floor and updated appliances. You'll love the open floor plan with kitchen access to formal dining and living room areas and to the generous family room w/brick fireplace, made for entertaining. Family room leads to the comfortable screened porch, a delightful space to relax and access the lush backyard which is landscaped and fenced for privacy. 2 bedrooms and an updated bath w/oversize sunflower shower head & pedestal sink complete the main level. Upstairs you'll find two more spacious bedrooms/skylights and a tub bath. Replacement windows (6-7 years old) are triple pane for added energy efficiency. Vinyl sided for easy care. Generator hook-up & generator remain. Beautiful oak hardwood & some laminate floors. Storage shed in yard and rear storage room in garage. Fabulous central location near the shops, ELHS and rotary! This one is a real gem!
Location
State MA
County Hampden
Zoning RC
Direction Off Bayne
Rooms
Family Room Flooring - Laminate, Cable Hookup, Exterior Access, Open Floorplan
Basement Full, Interior Entry, Bulkhead, Concrete
Primary Bedroom Level First
Dining Room Closet/Cabinets - Custom Built, Flooring - Hardwood
Kitchen Flooring - Stone/Ceramic Tile, Pantry, Countertops - Upgraded, Cabinets - Upgraded, Open Floorplan, Recessed Lighting, Remodeled
Interior
Interior Features Play Room
Heating Baseboard, Natural Gas
Cooling Central Air
Flooring Tile, Hardwood
Fireplaces Number 2
Fireplaces Type Family Room, Living Room
Appliance Range, Dishwasher, Disposal, Refrigerator, Washer, Dryer, Gas Water Heater, Tank Water Heater, Utility Connections for Gas Range
Laundry In Basement
Exterior
Exterior Feature Rain Gutters
Garage Spaces 1.0
Fence Fenced/Enclosed, Fenced
Community Features Shopping, Pool, Tennis Court(s), Park, Walk/Jog Trails, Golf, Medical Facility, Bike Path, Highway Access, House of Worship, Public School, University
Utilities Available for Gas Range
Roof Type Shingle
Total Parking Spaces 2
Garage Yes
Building
Lot Description Cul-De-Sac, Level
Foundation Block
Sewer Public Sewer
Water Public
Architectural Style Cape
Schools
High Schools Elhs
Others
Senior Community false
Acceptable Financing Contract
Listing Terms Contract
Read Less Info
Want to know what your home might be worth? Contact us for a FREE valuation!

Our team is ready to help you sell your home for the highest possible price ASAP
Bought with Peter Roskey • Coldwell Banker Residential Brokerage - Longmeadow
GET MORE INFORMATION
Norfolk County, MA
Broker Associate | License ID: 9090789
Broker Associate License ID: 9090789




