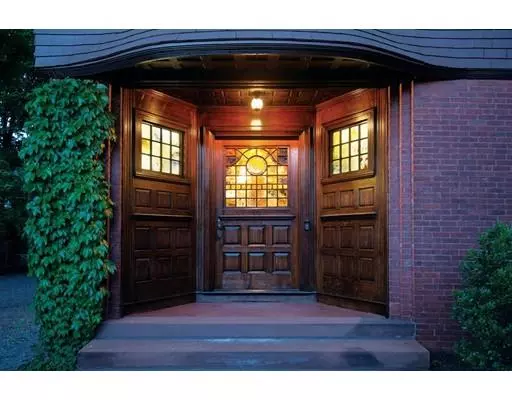For more information regarding the value of a property, please contact us for a free consultation.
Key Details
Sold Price $3,400,000
Property Type Single Family Home
Sub Type Single Family Residence
Listing Status Sold
Purchase Type For Sale
Square Footage 6,988 sqft
Price per Sqft $486
Subdivision Pill Hill Local Historic District
MLS Listing ID 72344183
Sold Date 02/01/19
Style Shingle, Carriage House
Bedrooms 7
Full Baths 4
Half Baths 1
Year Built 1882
Annual Tax Amount $43,524
Tax Year 2018
Lot Size 0.550 Acres
Acres 0.55
Property Description
In coveted Pill Hill neighborhood, designed by foremost architect of Shingle Style homes, William Ralph Emerson, this home has undergone superb renovation incorporating the finest elements of the present and maintaining incredible period details. Grand entry with golden oak, sweeping stairs and fireplace leads to gracious formal rooms, each w/ fireplaces and unique features. A stunning chef's kitchen with Poggenpohl design cabinetry/counters, original cast iron stove, a dining/ lounge area opening to deck, lovely garden and yard, and a sitting area with sculpture fountain. The second floor has 4 fabulous bedrooms, including fireplaced Master BR with 2 walk-in closets and a spa-like bath w/ fireplace. Charming 3rd flr. has two ensuite bedrooms, another for office or playroom. Also on property is magnificent Carriage House of 3,465 sf. 1st flr. w/ gleaming pine floors, open space for media rm, gym, studio or garage. The 2nd has large guest suite w/ 1.5 ba. and original beams.
Location
State MA
County Norfolk
Zoning S10
Direction Top of Pill Hill between Allerton St and Cumberland Ave.
Rooms
Basement Full, Sump Pump, Concrete, Unfinished
Primary Bedroom Level Second
Dining Room Flooring - Hardwood
Kitchen Wood / Coal / Pellet Stove, Closet/Cabinets - Custom Built, Flooring - Stone/Ceramic Tile, Dining Area, Pantry, Countertops - Stone/Granite/Solid, French Doors, Kitchen Island, Deck - Exterior, Open Floorplan, Recessed Lighting, Second Dishwasher, Pot Filler Faucet, Gas Stove
Interior
Interior Features Closet, Bathroom - Tiled With Tub & Shower, Bathroom - Tiled With Shower Stall, Entrance Foyer, Library, Bedroom, Bathroom, Central Vacuum, Sauna/Steam/Hot Tub
Heating Forced Air, Radiant, Natural Gas, Fireplace(s), Fireplace
Cooling Central Air
Flooring Tile, Hardwood, Stone / Slate, Flooring - Hardwood, Flooring - Stone/Ceramic Tile
Fireplaces Number 9
Fireplaces Type Dining Room, Living Room, Master Bedroom, Bedroom
Appliance Oven, Disposal, Microwave, ENERGY STAR Qualified Refrigerator, ENERGY STAR Qualified Dryer, ENERGY STAR Qualified Dishwasher, ENERGY STAR Qualified Washer, Range Hood, Cooktop, Oven - ENERGY STAR, Gas Water Heater, Tank Water Heater, Utility Connections for Gas Oven, Utility Connections for Electric Oven, Utility Connections for Electric Dryer
Laundry Electric Dryer Hookup, Washer Hookup, Second Floor
Exterior
Exterior Feature Balcony, Sprinkler System
Community Features Public Transportation, Shopping, Tennis Court(s), Park, Walk/Jog Trails, Medical Facility, Highway Access, House of Worship, Private School, Public School, T-Station, University
Utilities Available for Gas Oven, for Electric Oven, for Electric Dryer, Washer Hookup
Roof Type Shingle, Slate
Total Parking Spaces 6
Garage No
Building
Lot Description Level
Foundation Stone, Brick/Mortar
Sewer Public Sewer
Water Public
Architectural Style Shingle, Carriage House
Schools
Elementary Schools Lincoln
High Schools Brookline High
Read Less Info
Want to know what your home might be worth? Contact us for a FREE valuation!

Our team is ready to help you sell your home for the highest possible price ASAP
Bought with Joan Solomont • Coldwell Banker Residential Brokerage - Brookline
GET MORE INFORMATION
Norfolk County, MA
Broker Associate | License ID: 9090789
Broker Associate License ID: 9090789




