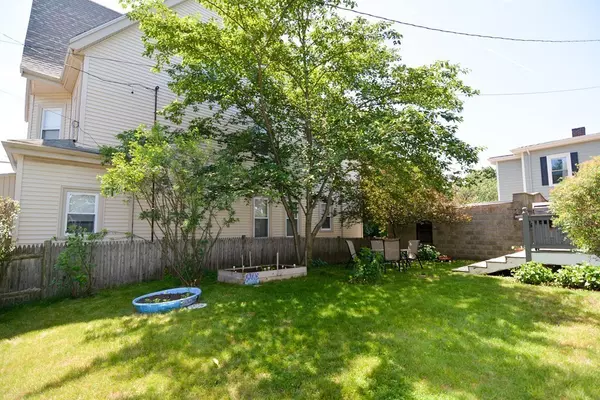For more information regarding the value of a property, please contact us for a free consultation.
Key Details
Sold Price $1,050,000
Property Type Single Family Home
Sub Type Single Family Residence
Listing Status Sold
Purchase Type For Sale
Square Footage 2,804 sqft
Price per Sqft $374
Subdivision Winter Hill
MLS Listing ID 72344610
Sold Date 08/30/18
Style Victorian
Bedrooms 5
Full Baths 1
Half Baths 1
HOA Y/N false
Year Built 1882
Annual Tax Amount $9,351
Tax Year 2018
Lot Size 4,791 Sqft
Acres 0.11
Property Description
Welcome home to this lovingly maintained Queen Anne Victorian with spacious level yard! Sunny front porch leads to gracious foyer where period detail abounds in the original moldings and staircase. French doors on the right bring you to a private study, perfect for home office, art studio, or play space. Family room and dining room feature soaring 10 foot ceilings, solid oak floors, and original built-ins. Updated kitchen with granite counters, a half bath, butler's pantry, and toy room complete this level. Second floor features three generous bedrooms, one with original decorative fireplace, and a newer full bathroom with laundry. Two bedrooms on third floor are ideal for those seeking space for an au pair or in-law. 2 car detached garage plus 2 additional driveway spaces provide ample off street parking with proximity to a newly renovated playground and two planned green line stations. This home is the ideal combination of generous space and city convenience.
Location
State MA
County Middlesex
Zoning RA
Direction Broadway to Central to Pembroke, on corner of Pembroke Court
Rooms
Basement Full, Concrete, Unfinished
Primary Bedroom Level Second
Dining Room Closet, Closet/Cabinets - Custom Built, Flooring - Hardwood, French Doors, Deck - Exterior, Exterior Access, Wainscoting
Kitchen Flooring - Hardwood, Pantry, Countertops - Stone/Granite/Solid, Kitchen Island, Cabinets - Upgraded, Recessed Lighting, Gas Stove
Interior
Interior Features Closet, Wainscoting, Home Office
Heating Hot Water, Oil
Cooling Window Unit(s)
Flooring Wood, Tile, Flooring - Wood
Fireplaces Number 2
Fireplaces Type Dining Room, Master Bedroom
Appliance Range, Dishwasher, Disposal, Refrigerator, Freezer, Washer, Dryer, Gas Water Heater, Tank Water Heater, Utility Connections for Gas Range, Utility Connections for Electric Range, Utility Connections for Gas Oven, Utility Connections for Electric Oven, Utility Connections for Electric Dryer
Laundry Washer Hookup
Exterior
Exterior Feature Garden
Garage Spaces 2.0
Community Features Public Transportation, Shopping, Park, Public School
Utilities Available for Gas Range, for Electric Range, for Gas Oven, for Electric Oven, for Electric Dryer, Washer Hookup
Roof Type Shingle
Total Parking Spaces 2
Garage Yes
Building
Lot Description Corner Lot
Foundation Stone
Sewer Public Sewer
Water Public
Architectural Style Victorian
Others
Acceptable Financing Contract
Listing Terms Contract
Read Less Info
Want to know what your home might be worth? Contact us for a FREE valuation!

Our team is ready to help you sell your home for the highest possible price ASAP
Bought with John Takvorian • RE/MAX Leading Edge
GET MORE INFORMATION
Norfolk County, MA
Broker Associate | License ID: 9090789
Broker Associate License ID: 9090789




