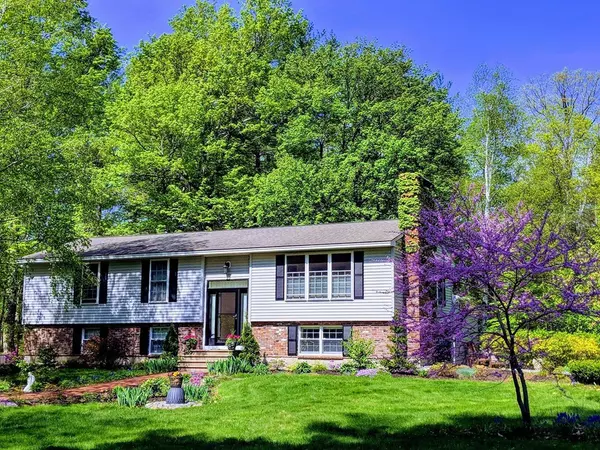For more information regarding the value of a property, please contact us for a free consultation.
Key Details
Sold Price $340,000
Property Type Single Family Home
Sub Type Single Family Residence
Listing Status Sold
Purchase Type For Sale
Square Footage 2,039 sqft
Price per Sqft $166
MLS Listing ID 72345229
Sold Date 09/28/18
Bedrooms 3
Full Baths 2
Half Baths 1
HOA Y/N false
Year Built 1974
Annual Tax Amount $5,060
Tax Year 2018
Lot Size 2.750 Acres
Acres 2.75
Property Description
Your personal oasis located just under an hour from Boston. Completely updated from top to bottom with attention to detail & quality materials. Kitchen boasts maple cabinets w/soft-close doors & drawers, granite counter-tops, ss appliances including convection oven, & French doors that open wide for summertime entertaining. Master suite has 6' marble shower & marble tile floors in the bath & cedar lined walk-in closet. Glowing hardwood floors are in all but baths on the main floor w/travertine entry & durable Armstrong commercial tiles in the basement.Wood-burning fireplace in LR & wood stove in FR are easily fueled from the under-deck wood storage area for convenient access on those cold winter days. The 15x30 above ground pool completely surrounded by massive deck & the fire pit provide endless summer fun. Storage is no issue with a 1.5 car garage & 10'x20' ShelterLogic shed. Property offers several garden vignettes & plenty of space for animals. Listing Agent is Seller.
Location
State NH
County Rockingham
Zoning Residentia
Direction From 93 take Exit 4, go right (east) onto NH Rte 102 for just over 5 miles, then left onto Harantis
Rooms
Family Room Wood / Coal / Pellet Stove, Closet, Flooring - Vinyl
Primary Bedroom Level First
Dining Room Flooring - Hardwood, Balcony / Deck, French Doors
Kitchen Flooring - Hardwood, Pantry, Countertops - Stone/Granite/Solid, Cabinets - Upgraded
Interior
Interior Features Closet, Office
Heating Central, Forced Air, Propane, Wood
Cooling Central Air
Flooring Wood, Tile, Vinyl, Marble, Stone / Slate, Flooring - Vinyl
Fireplaces Number 1
Fireplaces Type Living Room
Appliance Range, Dishwasher, Microwave, Refrigerator, Washer, Dryer, Propane Water Heater, Plumbed For Ice Maker, Utility Connections for Electric Range, Utility Connections for Electric Oven, Utility Connections for Gas Dryer
Laundry Bathroom - Half, Flooring - Vinyl, In Basement, Washer Hookup
Exterior
Exterior Feature Storage, Fruit Trees, Garden, Horses Permitted, Stone Wall
Garage Spaces 1.0
Fence Invisible
Pool Above Ground
Community Features Shopping, Walk/Jog Trails, Stable(s), Medical Facility, House of Worship, Private School, Public School
Utilities Available for Electric Range, for Electric Oven, for Gas Dryer, Washer Hookup, Icemaker Connection
Roof Type Shingle
Total Parking Spaces 10
Garage Yes
Private Pool true
Building
Lot Description Wooded, Cleared, Level
Foundation Concrete Perimeter
Sewer Private Sewer
Water Private
Schools
Elementary Schools Chester Academy
Middle Schools Chester Academy
High Schools Pinkerton
Read Less Info
Want to know what your home might be worth? Contact us for a FREE valuation!

Our team is ready to help you sell your home for the highest possible price ASAP
Bought with Non Member • Non Member Office
GET MORE INFORMATION
Norfolk County, MA
Broker Associate | License ID: 9090789
Broker Associate License ID: 9090789




