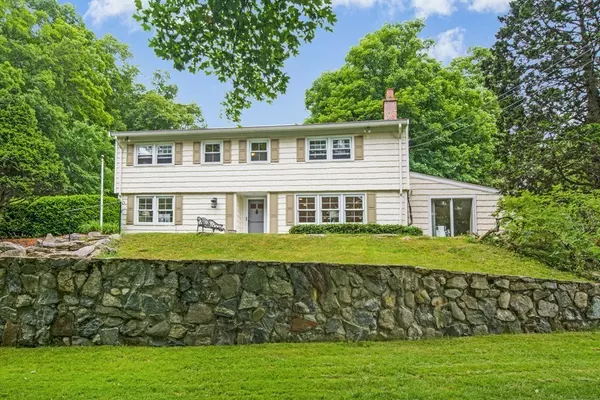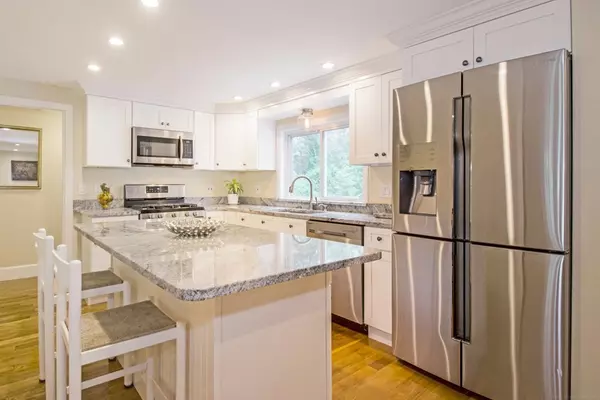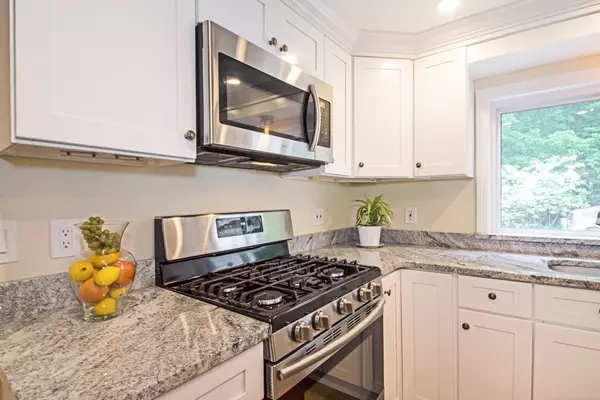For more information regarding the value of a property, please contact us for a free consultation.
Key Details
Sold Price $407,500
Property Type Single Family Home
Sub Type Single Family Residence
Listing Status Sold
Purchase Type For Sale
Square Footage 2,676 sqft
Price per Sqft $152
Subdivision Salisbury
MLS Listing ID 72346470
Sold Date 09/28/18
Style Colonial, Contemporary
Bedrooms 4
Full Baths 3
Half Baths 1
HOA Y/N false
Year Built 1940
Annual Tax Amount $5,993
Tax Year 2018
Lot Size 0.430 Acres
Acres 0.43
Property Description
Huge Price Improvement!! Welcome to this tucked away neighborhood that is host to only three private homes. As beautiful as it is updated including the gas boiler, roof,windows,siding,irrigation system, water heater & more. Plenty of space for all, you will find that rare first floor bedroom w/ private full bath. Remodeled kitchen featuring granite countertops, huge center island,recessed lights and S/S Samsung Appliances.This Open First Story boasts walls of windows with lush garden views from every room! Living Room w/builtins, & gas fireplace.Family Room w/ Cathedral Ceiling,fireplace insert, custom bookcases!Heated Sunroom. Built in surround sound system for both inside and out to stay. Master Suite features a full bath and dressing area.Dry Basement system w/ lifetime warranty. Winding patios, walkways, and stone walls line the lush grounds and grassy area. So private yet so close to Downtown,Highways, Schools, Train Station,Hospitals, Restaurants & More. This is a must see!
Location
State MA
County Worcester
Zoning RS-10
Direction Salisbury across from Newton Ave N. Private Drive. Look for Big Rock w/ house numbers & ERA Sign.
Rooms
Family Room Cathedral Ceiling(s), Flooring - Wall to Wall Carpet, Window(s) - Picture, Cable Hookup
Basement Full, Interior Entry, Garage Access, Sump Pump, Concrete
Primary Bedroom Level Second
Dining Room Flooring - Hardwood, French Doors, Exterior Access, Open Floorplan, Recessed Lighting
Kitchen Bathroom - Half, Flooring - Hardwood, Dining Area, Countertops - Stone/Granite/Solid, Kitchen Island, Cabinets - Upgraded, Exterior Access, Recessed Lighting, Remodeled, Stainless Steel Appliances, Gas Stove
Interior
Interior Features Bathroom - Full, Bathroom - Tiled With Shower Stall, High Speed Internet Hookup, Slider, Bathroom, Home Office, Sun Room, Wired for Sound
Heating Baseboard, Electric Baseboard, Natural Gas
Cooling Central Air
Flooring Tile, Hardwood, Flooring - Hardwood, Flooring - Laminate
Fireplaces Number 1
Fireplaces Type Family Room, Living Room
Appliance Range, Dishwasher, Disposal, Microwave, Refrigerator, Washer, Dryer, Gas Water Heater, Plumbed For Ice Maker, Utility Connections for Gas Range, Utility Connections for Gas Dryer
Laundry Gas Dryer Hookup, Washer Hookup, In Basement
Exterior
Exterior Feature Rain Gutters, Storage, Professional Landscaping, Sprinkler System, Decorative Lighting, Garden, Stone Wall
Garage Spaces 1.0
Community Features Public Transportation, Shopping, Medical Facility, Highway Access, House of Worship, T-Station, University, Other
Utilities Available for Gas Range, for Gas Dryer, Washer Hookup, Icemaker Connection
Roof Type Shingle
Total Parking Spaces 4
Garage Yes
Building
Lot Description Wooded
Foundation Concrete Perimeter, Stone
Sewer Public Sewer
Water Public
Architectural Style Colonial, Contemporary
Schools
Elementary Schools Midland
Middle Schools Forest Grove
High Schools Doherty
Others
Senior Community false
Acceptable Financing Contract
Listing Terms Contract
Read Less Info
Want to know what your home might be worth? Contact us for a FREE valuation!

Our team is ready to help you sell your home for the highest possible price ASAP
Bought with Steven Antonellis • Century 21 Commonwealth
GET MORE INFORMATION
Norfolk County, MA
Broker Associate | License ID: 9090789
Broker Associate License ID: 9090789




