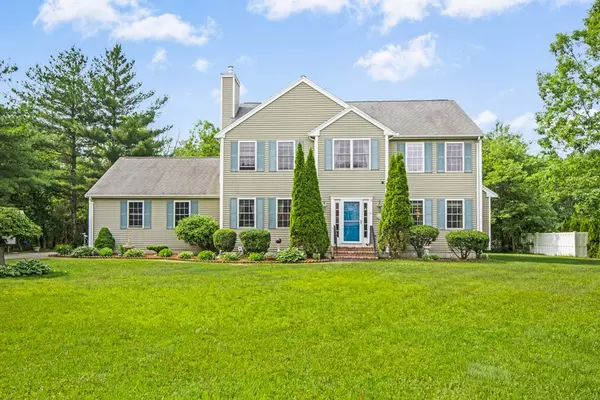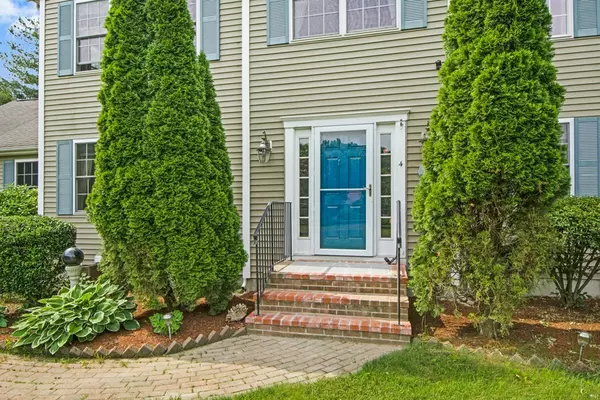For more information regarding the value of a property, please contact us for a free consultation.
Key Details
Sold Price $475,000
Property Type Single Family Home
Sub Type Single Family Residence
Listing Status Sold
Purchase Type For Sale
Square Footage 3,068 sqft
Price per Sqft $154
MLS Listing ID 72348771
Sold Date 09/10/18
Style Colonial
Bedrooms 4
Full Baths 3
Half Baths 1
Year Built 2001
Annual Tax Amount $6,130
Tax Year 2018
Lot Size 0.970 Acres
Acres 0.97
Property Description
This Beautiful Home would be great for Extended Family or Media/ Game room set up! Set on almost an Acre Lot on a Cul-De-Sac. Featuring a Formal Dining room with Hardwood, Wainscoting and Crown Molding, Spacious Living Room Featuring a Tiled Gas Fireplace, Hardwood Floors, French Doors open to Family Room with Hardwood Floor and Pellet Stove. Eat in Kitchen with Sliders that lead to the 18x11 Deck. Master bedroom with Large Walk-in Closet, and Master Bath. 3 additional Large Bedrooms, 2 with Hardwood Flooring, Main Bath has Double Sinks. Finished Basement Features Owens Corning in the Main Room, High Ceilings, a Bath with Shower, 3 Additional Rooms, Kitchenette area with Cabinets,Tiled Back-Splash and sink. 2 Walk-in Closets. Separate Entrance. GAS HEAT! Commuters Dream! Just minutes to Routes 495,126,140, and Less than 10 minutes to commuter train. Showings start at the Open House Saturday June 23rd 12:00-2:00 PM.
Location
State MA
County Norfolk
Area North Bellingham
Zoning RES
Direction Route 140 to S Maple st to Sand Castle Lane
Rooms
Family Room Wood / Coal / Pellet Stove, Flooring - Hardwood, French Doors, Cable Hookup
Basement Full, Finished
Primary Bedroom Level Second
Dining Room Flooring - Hardwood, Chair Rail, Wainscoting
Kitchen Flooring - Stone/Ceramic Tile, Pantry, Cable Hookup, Exterior Access
Interior
Interior Features Wet bar, Closet, Closet - Walk-in, 3/4 Bath, Media Room, Bonus Room
Heating Baseboard, Natural Gas
Cooling None
Flooring Tile, Carpet, Hardwood, Flooring - Vinyl, Flooring - Wall to Wall Carpet
Fireplaces Number 1
Fireplaces Type Living Room
Appliance Range, Dishwasher, Microwave, Utility Connections for Gas Range, Utility Connections for Gas Oven, Utility Connections for Electric Dryer
Laundry Flooring - Stone/Ceramic Tile, First Floor, Washer Hookup
Exterior
Garage Spaces 2.0
Community Features Public Transportation, Shopping, Park, Walk/Jog Trails, Golf, Medical Facility, Laundromat, Bike Path, Highway Access, House of Worship, Public School, T-Station
Utilities Available for Gas Range, for Gas Oven, for Electric Dryer, Washer Hookup
Roof Type Shingle
Total Parking Spaces 6
Garage Yes
Building
Lot Description Wooded, Cleared, Level
Foundation Concrete Perimeter
Sewer Private Sewer
Water Public
Others
Senior Community false
Read Less Info
Want to know what your home might be worth? Contact us for a FREE valuation!

Our team is ready to help you sell your home for the highest possible price ASAP
Bought with Joseph Cali • Cali Realty Group, Inc.
GET MORE INFORMATION

Norfolk County, MA
Broker Associate | License ID: 9090789
Broker Associate License ID: 9090789




