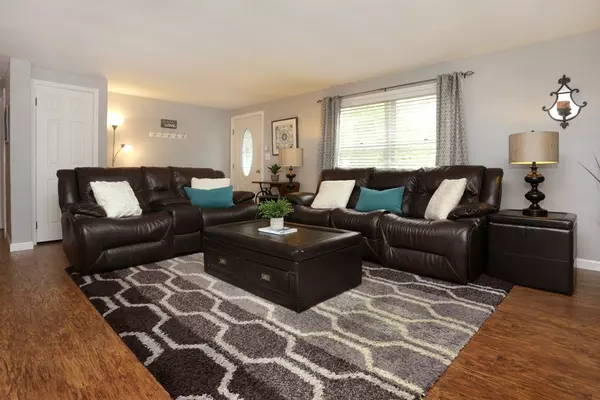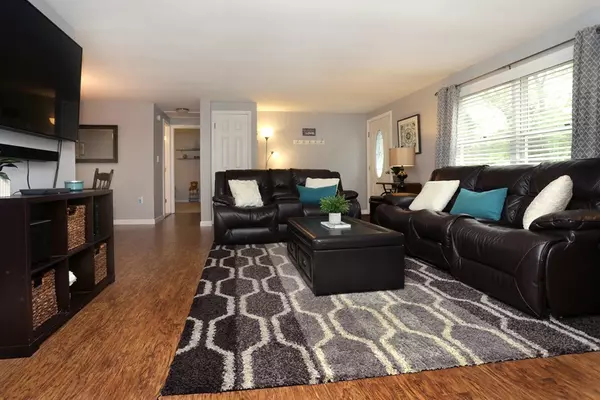For more information regarding the value of a property, please contact us for a free consultation.
Key Details
Sold Price $350,000
Property Type Single Family Home
Sub Type Single Family Residence
Listing Status Sold
Purchase Type For Sale
Square Footage 2,304 sqft
Price per Sqft $151
MLS Listing ID 72349845
Sold Date 08/31/18
Style Ranch
Bedrooms 4
Full Baths 3
HOA Y/N false
Year Built 1985
Annual Tax Amount $3,664
Tax Year 2018
Lot Size 0.400 Acres
Acres 0.4
Property Description
*BEACH LIVING!!* Within minutes from the ocean AND Newburyport you'll find this meticulously maintained 3-4 Bedroom ranch with over 2200SF of functional living and entertaining space spread out over two spacious levels. The open layout allows you to live comfortably all on 1 level if you desire, with a beautiful Master suite complete with a tiled shower/jacuzzi tub, an open Kitchen/Living/Dining area and a separate wing with 2 spacious bedrooms AND another full bath. This updated homes impressive features goes on... including TWO large decks perfect for entertaining, composite siding, a fenced yard, newer roof, updated electric and plumbing and a totally finished 10X28 lower level family room with its own wet bar area, 3/4 bath and 4th bedroom - it is the perfect accompaniment for guests or those needing an abundance of space. The 17,000SF yard will not disappoint with it's gorgeous lawn, garden area perfect for fresh farm-to-table meals, ample parking, AND all on a Dead End Street!
Location
State MA
County Essex
Zoning C
Direction Take Beach Road to Dock Lane. House on left.
Rooms
Family Room Flooring - Laminate
Basement Full, Finished, Interior Entry, Sump Pump
Primary Bedroom Level First
Dining Room Flooring - Wood
Kitchen Flooring - Stone/Ceramic Tile, Countertops - Upgraded
Interior
Interior Features Kitchen, Play Room
Heating Electric Baseboard, Electric
Cooling Window Unit(s)
Flooring Wood, Tile, Carpet, Laminate, Flooring - Laminate
Appliance Range, Dishwasher, Microwave, Refrigerator, Washer, Dryer, Gas Water Heater, Utility Connections for Electric Range, Utility Connections for Electric Oven, Utility Connections for Electric Dryer
Laundry Flooring - Vinyl, In Basement, Washer Hookup
Exterior
Exterior Feature Rain Gutters, Storage, Professional Landscaping, Garden
Fence Fenced/Enclosed, Fenced
Community Features Public Transportation, Shopping, Tennis Court(s), Park, Walk/Jog Trails, Golf, Medical Facility, Laundromat, Bike Path, Conservation Area, Highway Access, House of Worship, Marina, Public School
Utilities Available for Electric Range, for Electric Oven, for Electric Dryer, Washer Hookup
Waterfront Description Beach Front, Ocean, 1 to 2 Mile To Beach, Beach Ownership(Public)
Roof Type Shingle
Total Parking Spaces 6
Garage No
Building
Lot Description Cleared, Gentle Sloping, Level
Foundation Concrete Perimeter
Sewer Public Sewer
Water Public
Architectural Style Ranch
Schools
Elementary Schools Salisbury Elem
Middle Schools Triton
High Schools Triton
Others
Senior Community false
Read Less Info
Want to know what your home might be worth? Contact us for a FREE valuation!

Our team is ready to help you sell your home for the highest possible price ASAP
Bought with The Preferred Team • LAER Realty Partners
GET MORE INFORMATION
Norfolk County, MA
Broker Associate | License ID: 9090789
Broker Associate License ID: 9090789




