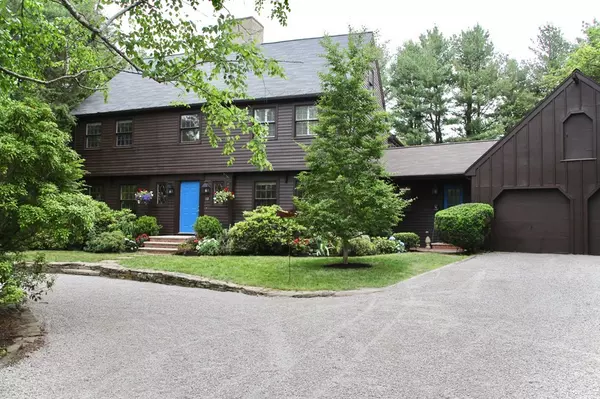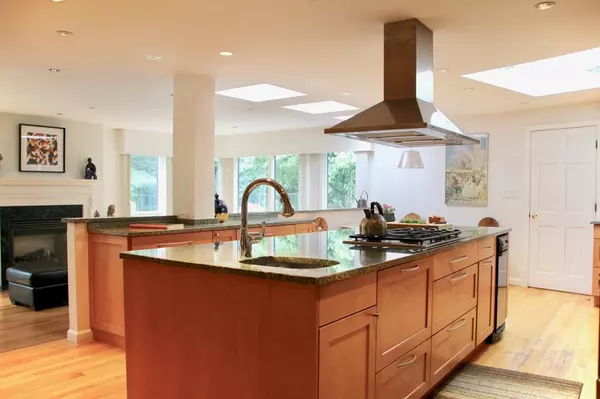For more information regarding the value of a property, please contact us for a free consultation.
Key Details
Sold Price $1,575,000
Property Type Single Family Home
Sub Type Single Family Residence
Listing Status Sold
Purchase Type For Sale
Square Footage 4,233 sqft
Price per Sqft $372
MLS Listing ID 72349907
Sold Date 10/02/18
Style Colonial
Bedrooms 4
Full Baths 3
Half Baths 1
Year Built 1974
Annual Tax Amount $19,385
Tax Year 2018
Lot Size 0.490 Acres
Acres 0.49
Property Description
This spectacular home is located on a cul-de-sac in the coveted Saddle Club Estates neighborhood. A wonderful open feeling permeates the dramatic light-filled contemporary interiors. Chef's eat-in kitchen features a DCS gas stove top, Traulsen restaurant grade refrigerator, granite countertops and cabinets galore. Gourmet kitchen opens to family room with gas fireplace and floor to ceiling windows that overlook private tennis court, patio, and lush landscaping. The spacious living and dining rooms feature oak hardwood floors. The flow of rooms is ideal for entertaining while maintaining intimacy for everyday living. The 2nd floor features a magnificent master bedroom with private deck, spa-like master bath, ample closets, 3 additional bedrooms and full bath. 3rd floor attic has cedar closet plus room for expansion. Finished basement with full bath provides space for game room, gym or fifth bedroom. Abuts conservation land. Close to Center and Fiske School. Adams pool with membership.
Location
State MA
County Middlesex
Zoning RES
Direction Mass Ave to Grant Street. Right on Saddle Club Road. Right on Brookwood Rd. Left on Fairfield Drive.
Rooms
Primary Bedroom Level Second
Interior
Interior Features Bathroom - With Shower Stall, Bathroom, Study, Game Room
Heating Forced Air
Cooling Central Air
Fireplaces Number 1
Appliance Gas Water Heater, Utility Connections for Gas Range, Utility Connections for Electric Oven
Laundry In Basement
Exterior
Exterior Feature Tennis Court(s), Storage, Sprinkler System
Garage Spaces 2.0
Community Features Tennis Court(s), Park, Walk/Jog Trails, Bike Path, Public School
Utilities Available for Gas Range, for Electric Oven
Roof Type Shingle
Total Parking Spaces 8
Garage Yes
Building
Lot Description Wooded
Foundation Concrete Perimeter
Sewer Public Sewer
Water Public
Architectural Style Colonial
Schools
Elementary Schools Fiske
Middle Schools Diamond
High Schools Lexington High
Read Less Info
Want to know what your home might be worth? Contact us for a FREE valuation!

Our team is ready to help you sell your home for the highest possible price ASAP
Bought with Anita Lin • Ivy Gate Realty
GET MORE INFORMATION
Norfolk County, MA
Broker Associate | License ID: 9090789
Broker Associate License ID: 9090789




