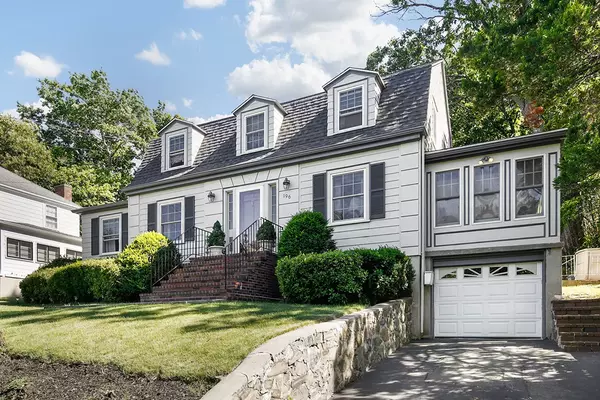For more information regarding the value of a property, please contact us for a free consultation.
Key Details
Sold Price $789,900
Property Type Single Family Home
Sub Type Single Family Residence
Listing Status Sold
Purchase Type For Sale
Square Footage 2,576 sqft
Price per Sqft $306
MLS Listing ID 72350679
Sold Date 08/09/18
Style Colonial
Bedrooms 4
Full Baths 2
Half Baths 1
Year Built 1925
Annual Tax Amount $6,571
Tax Year 2017
Lot Size 9,583 Sqft
Acres 0.22
Property Description
Immaculate~ well loved~ colonial style home in the esteemed Lawrence Estates: 6 miles from Boston & a commuter's dream location! Very special residence offering 10 rooms, 4+ beds & 2.5 baths on a 9,000 sq ft lot that is an absolute urban oasis in the middle of the city! Main floor showcases a perfectly balanced circular flow of rooms including a dramatic foyer & staircase; elegant fireplaced living room; formal dining room; office/bedroom; welcoming sun room; half bath w/laundry & inviting eat in country kitchen w/easy access to the picturesque rear yard. 2nd fl has large master suite w/full bath & 2 closets (1 walk in closet), 2 additional bedrooms & 2nd well appointed full bath. The real treat is the finished lower level adding 300 sq ft of living space w/2nd fireplaced family room & possible 5th bed. Features include walk up attic storage; hardwood floors; attached garage & so much more! Charm & exquisite architectural detail are highlighted throughout this wonderful home.
Location
State MA
County Middlesex
Zoning res
Direction Lawrence Estates. Close to Lincoln Rd & Summit Rd.
Rooms
Family Room Flooring - Stone/Ceramic Tile
Basement Full, Partially Finished
Primary Bedroom Level Second
Dining Room Closet/Cabinets - Custom Built, Flooring - Hardwood
Kitchen Bathroom - Half, Flooring - Stone/Ceramic Tile, Dining Area, Chair Rail, Country Kitchen, Open Floorplan, Stainless Steel Appliances
Interior
Interior Features Ceiling Fan(s), Open Floor Plan, Slider, Entrance Foyer, Sun Room, Home Office, Finish - Cement Plaster, Finish - Sheetrock
Heating Steam, Oil
Cooling Window Unit(s), Whole House Fan
Flooring Tile, Hardwood, Flooring - Hardwood, Flooring - Wall to Wall Carpet
Fireplaces Number 2
Fireplaces Type Family Room, Living Room
Appliance Disposal, Microwave, Refrigerator, Dryer, ENERGY STAR Qualified Dishwasher, Range - ENERGY STAR, Tank Water Heater, Utility Connections for Electric Range, Utility Connections for Electric Dryer
Laundry Flooring - Stone/Ceramic Tile, First Floor, Washer Hookup
Exterior
Exterior Feature Rain Gutters, Storage, Sprinkler System
Garage Spaces 1.0
Community Features Public Transportation, Shopping, Tennis Court(s), Park, Walk/Jog Trails, Medical Facility, Bike Path, Conservation Area, Highway Access, House of Worship, Public School, T-Station
Utilities Available for Electric Range, for Electric Dryer, Washer Hookup
View Y/N Yes
View Scenic View(s)
Roof Type Shingle
Total Parking Spaces 2
Garage Yes
Building
Foundation Block
Sewer Public Sewer
Water Public
Architectural Style Colonial
Schools
Middle Schools Mcglynn
High Schools Mhs
Others
Acceptable Financing Contract
Listing Terms Contract
Read Less Info
Want to know what your home might be worth? Contact us for a FREE valuation!

Our team is ready to help you sell your home for the highest possible price ASAP
Bought with Anne Garcia • Redfin Corp.
GET MORE INFORMATION
Norfolk County, MA
Broker Associate | License ID: 9090789
Broker Associate License ID: 9090789




