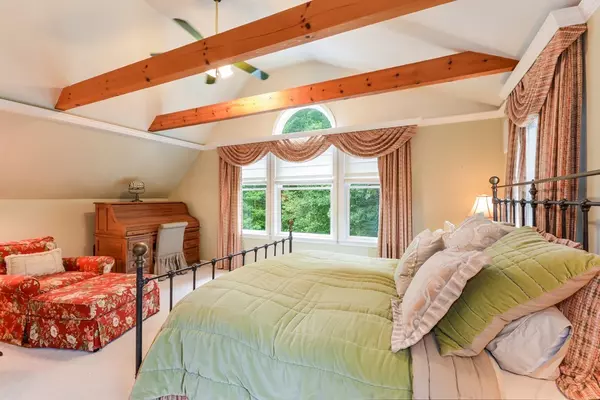For more information regarding the value of a property, please contact us for a free consultation.
Key Details
Sold Price $481,000
Property Type Single Family Home
Sub Type Single Family Residence
Listing Status Sold
Purchase Type For Sale
Square Footage 2,106 sqft
Price per Sqft $228
Subdivision Southfield Estates
MLS Listing ID 72352871
Sold Date 11/02/18
Style Cape
Bedrooms 3
Full Baths 2
Half Baths 1
HOA Fees $3/ann
HOA Y/N true
Year Built 1997
Annual Tax Amount $5,541
Tax Year 2018
Lot Size 0.810 Acres
Acres 0.81
Property Description
Beautiful 4 bedroom, 2.5 bath , Cape style home in Desirable Southfield Estate neighborhood. Situated on a cul-de-sac premium lot that has been professionally landscaped w/ gorgeous grounds, oversized deck w/sun-setter awning,patio w/fire pit,shed, & privacy galore! First floor offers a separate office w/built-ins, front to back living room w/ gas fireplace & dining area with slider out to backyard oasis. Oversized kitchen island has gas cook top, stainless appliances, tons of storage, oak cabinets, & pantry. Delightfully renovated master bedroom & bathroom offers vaulted ceiling, exposed beams, walk in closet,,ceiling fan and gorgeous private bath w.oversized tile walk in shower, quarts counters, custom cabinets, tile floors. WOW! 3 additional good size bedrooms & beautifully renovated full bath. More space in the finished lower level for media, play, exercise room, or whatever floats your boat. You will be pleasantly surprised w/all the space, features, & offerings here.
Location
State MA
County Barnstable
Zoning R-2
Direction Harlow to Bourne Hay, right onto Sarah Lawrence, Southfield is on the right
Rooms
Basement Full, Finished, Interior Entry, Bulkhead
Primary Bedroom Level Second
Dining Room Flooring - Laminate, Exterior Access, Open Floorplan, Slider
Kitchen Flooring - Laminate, Kitchen Island, Open Floorplan, Recessed Lighting, Stainless Steel Appliances
Interior
Interior Features Home Office, Den, Media Room, Play Room
Heating Baseboard, Natural Gas
Cooling Central Air
Flooring Tile, Carpet, Wood Laminate
Fireplaces Number 1
Fireplaces Type Living Room
Appliance Range, Dishwasher, Microwave, Refrigerator, Tank Water Heater, Plumbed For Ice Maker, Utility Connections for Gas Range
Laundry First Floor, Washer Hookup
Exterior
Exterior Feature Rain Gutters, Sprinkler System
Garage Spaces 2.0
Community Features Public Transportation, Shopping, Golf, Medical Facility, Conservation Area, Highway Access, House of Worship
Utilities Available for Gas Range, Washer Hookup, Icemaker Connection
Roof Type Shingle
Total Parking Spaces 6
Garage Yes
Building
Lot Description Level
Foundation Concrete Perimeter
Sewer Inspection Required for Sale, Private Sewer
Water Private
Architectural Style Cape
Schools
High Schools Sandwich
Others
Senior Community false
Read Less Info
Want to know what your home might be worth? Contact us for a FREE valuation!

Our team is ready to help you sell your home for the highest possible price ASAP
Bought with Kristine Stepanishen • Century 21 Cobb Real Estate
GET MORE INFORMATION
Norfolk County, MA
Broker Associate | License ID: 9090789
Broker Associate License ID: 9090789




