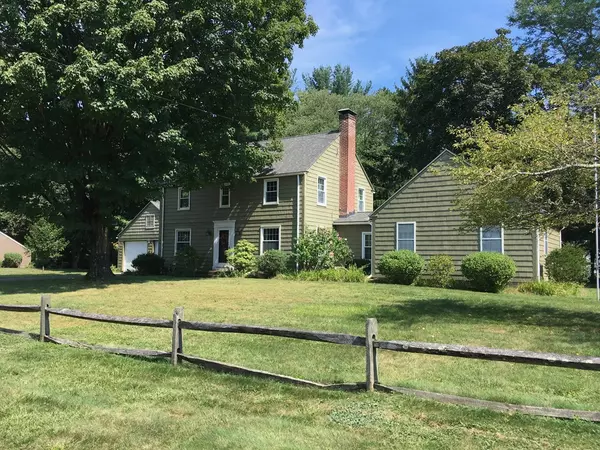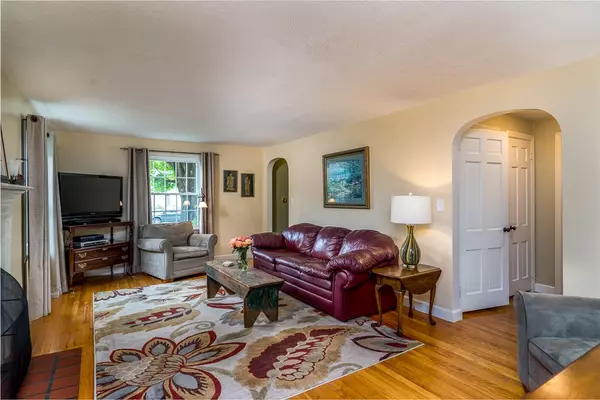For more information regarding the value of a property, please contact us for a free consultation.
Key Details
Sold Price $329,900
Property Type Single Family Home
Sub Type Single Family Residence
Listing Status Sold
Purchase Type For Sale
Square Footage 2,235 sqft
Price per Sqft $147
MLS Listing ID 72353831
Sold Date 12/07/18
Style Colonial
Bedrooms 5
Full Baths 2
Half Baths 1
HOA Y/N false
Year Built 1950
Annual Tax Amount $6,330
Tax Year 2018
Lot Size 0.680 Acres
Acres 0.68
Property Description
Welcome Home! Loaded with personality and charm, this 5 bdrm Colonial home features a cathedral ceiling master bedroom addition w/ separate heating zone, large walk-in closet, & HANDICAP EQUIPPED shower w/folding seat on the main level. You'll love the warm country kitchen, formal dining room with beamed ceiling and spacious living room with curved arches, built-ins and wood burning fireplace. A cozy study/library/den adjoins the master suite and porch. Most of all, the screened porch is amazing and you will find that it is one of the best areas to enjoy entertaining and relaxing at this sweet home. 4 BRs on the upper level w/ a full hallway bath provide plenty of room for all. Lower level boasts a comfortable game room, laundry & storage areas. Central AC keeps the main home areas cool; the addition comes with an individual window unit air conditioner. The generous corner lot has space to garden and play. The location and landscaping just add to the attraction of this cherished home.
Location
State MA
County Hampden
Zoning Res 1
Direction Off Springfield Street
Rooms
Basement Full, Partially Finished, Interior Entry, Concrete
Primary Bedroom Level Main
Dining Room Flooring - Hardwood, Chair Rail
Kitchen Dining Area, Exterior Access
Interior
Interior Features Ceiling Fan(s), Closet/Cabinets - Custom Built, Game Room, Den
Heating Forced Air, Space Heater, Natural Gas
Cooling Central Air, Window Unit(s)
Flooring Tile, Carpet, Hardwood, Flooring - Hardwood
Fireplaces Number 1
Fireplaces Type Living Room
Appliance Range, Dishwasher, Microwave, Refrigerator, Electric Water Heater, Tank Water Heater, Leased Heater, Utility Connections for Electric Range, Utility Connections for Electric Oven, Utility Connections for Electric Dryer
Laundry In Basement, Washer Hookup
Exterior
Exterior Feature Rain Gutters, Garden
Garage Spaces 2.0
Community Features Public Transportation, Shopping, Walk/Jog Trails, Stable(s), Golf, Medical Facility, House of Worship, Private School, Public School
Utilities Available for Electric Range, for Electric Oven, for Electric Dryer, Washer Hookup
Roof Type Shingle
Total Parking Spaces 4
Garage Yes
Building
Lot Description Corner Lot, Level
Foundation Concrete Perimeter
Sewer Private Sewer
Water Public
Architectural Style Colonial
Schools
Elementary Schools Wilbraham
Middle Schools Stony Hill
High Schools Minnechaug
Others
Senior Community false
Acceptable Financing Contract
Listing Terms Contract
Read Less Info
Want to know what your home might be worth? Contact us for a FREE valuation!

Our team is ready to help you sell your home for the highest possible price ASAP
Bought with Cindi Ford • RE/MAX Platinum
GET MORE INFORMATION
Norfolk County, MA
Broker Associate | License ID: 9090789
Broker Associate License ID: 9090789




