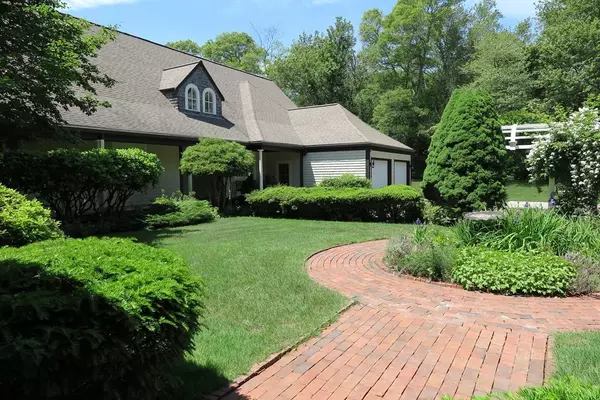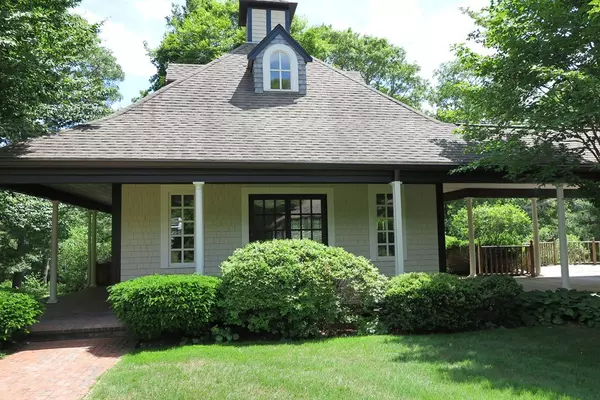For more information regarding the value of a property, please contact us for a free consultation.
Key Details
Sold Price $621,000
Property Type Single Family Home
Sub Type Single Family Residence
Listing Status Sold
Purchase Type For Sale
Square Footage 3,200 sqft
Price per Sqft $194
MLS Listing ID 72357287
Sold Date 10/24/18
Style Ranch, Tudor
Bedrooms 3
Full Baths 3
Half Baths 1
Year Built 1987
Annual Tax Amount $5,125
Tax Year 2018
Lot Size 1.950 Acres
Acres 1.95
Property Description
PRICE REDUCED!!! If beautiful comes to mind when you set eyes on this home, then tasteful is the first thing you think of when you step inside. It features a huge fire placed living room, three large bedrooms, 3 full baths numerous decks, a patio, a Jacuzzi tub, a magnificent carriage house with a cathedral ceiling and a ½ bath, and much more. Set on 2 beautifully landscaped acres. The main house and the Carriage house are connected by a series of decks, wide expanses suitable for entertaining on a grand scale. The main house is light and bright, open and contemporary with vaulted ceilings, outstanding millwork and 2 fireplaces. The kitchen is open to the family room and a generous back porch. This one floor home has a finished basement that includes a large family room, bedroom, and full bath. All of this--easy access to shopping, golf, beaches, fishing or sailing are nearby.
Location
State MA
County Barnstable
Area Mashpee (Village)
Zoning R5
Direction Rt. 28 to rt. 130 to 1 Stratford Ponds Road
Rooms
Family Room Flooring - Wall to Wall Carpet, Exterior Access
Basement Full, Walk-Out Access, Interior Entry, Concrete
Dining Room Flooring - Wall to Wall Carpet
Kitchen Flooring - Vinyl, Balcony / Deck, Breakfast Bar / Nook, Cable Hookup, Deck - Exterior
Interior
Interior Features Bathroom - Half, Cathedral Ceiling(s)
Heating Forced Air, Natural Gas
Cooling Central Air
Flooring Tile, Vinyl, Carpet, Flooring - Wall to Wall Carpet
Fireplaces Number 2
Fireplaces Type Family Room, Living Room
Appliance Range, Dishwasher, Refrigerator, Washer, Dryer, Gas Water Heater, Utility Connections for Electric Range, Utility Connections for Electric Dryer
Laundry Washer Hookup
Exterior
Exterior Feature Balcony / Deck
Garage Spaces 2.0
Utilities Available for Electric Range, for Electric Dryer, Washer Hookup
Roof Type Shingle
Total Parking Spaces 5
Garage Yes
Building
Lot Description Wooded
Foundation Concrete Perimeter
Sewer Private Sewer
Water Public
Architectural Style Ranch, Tudor
Others
Senior Community false
Read Less Info
Want to know what your home might be worth? Contact us for a FREE valuation!

Our team is ready to help you sell your home for the highest possible price ASAP
Bought with Ted Williams • Kinlin Grover Real Estate
GET MORE INFORMATION
Norfolk County, MA
Broker Associate | License ID: 9090789
Broker Associate License ID: 9090789




