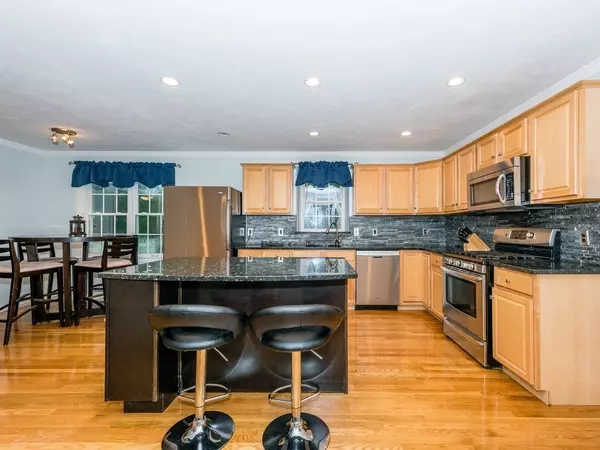For more information regarding the value of a property, please contact us for a free consultation.
Key Details
Sold Price $692,000
Property Type Single Family Home
Sub Type Single Family Residence
Listing Status Sold
Purchase Type For Sale
Square Footage 2,900 sqft
Price per Sqft $238
Subdivision Fairmount Hill
MLS Listing ID 72360085
Sold Date 09/17/18
Style Colonial
Bedrooms 5
Full Baths 3
Half Baths 1
HOA Y/N false
Year Built 2000
Annual Tax Amount $5,487
Tax Year 2018
Lot Size 6,969 Sqft
Acres 0.16
Property Description
Gracious colonial on sought after Fairmount Hill offering you the convenience and appeal of City Living with the feel of suburbia. This three level,11 room home has all that you want or need & it's Almost New! The Modern kitchen w/ granite & Stainless features Center Island w/wine rack, gleaming hardwood floors, Open floor plan with deck, ideal for indoor or outdoor entertaining.This charming, home has so much to offer: 3.5 baths, 4/5 bedrooms, 2nd level laundry,Central Air, Master suite with fabulous bath. Penthouse level area w/family room and office space. The lower level is a complete 3 room in-law, au pair, in home office, or teenage refuge Easy access to recreation, shopping, running/biking trails, skiing and multiple dining choices, plus a local semi-professional theatre! Many convenient options for commuting to downtown, including short jaunt to the Fairmount Commuter Rail stop,only 20 mins to South Station.Close to major highways All offers due by Tuesday, 17th, at Noon.
Location
State MA
County Suffolk
Area Hyde Park'S Fairmount
Zoning 1F-9000
Direction between Metropolitan ave and Williams Ave on Summit Streeet.
Rooms
Family Room Flooring - Hardwood
Basement Full, Finished, Sump Pump
Primary Bedroom Level Second
Dining Room Flooring - Hardwood
Kitchen Flooring - Hardwood, Dining Area, Countertops - Stone/Granite/Solid, Kitchen Island, Cabinets - Upgraded, Deck - Exterior
Interior
Interior Features Bathroom - Full, In-Law Floorplan, Office, Play Room
Heating Forced Air
Cooling Central Air, Window Unit(s)
Flooring Wood, Tile, Carpet, Hardwood, Flooring - Wall to Wall Carpet
Fireplaces Number 1
Appliance Range, Dishwasher, Disposal, Refrigerator, Freezer, Washer, Dryer, Gas Water Heater, Utility Connections for Gas Range, Utility Connections for Gas Oven, Utility Connections for Gas Dryer
Laundry Second Floor, Washer Hookup
Exterior
Exterior Feature Professional Landscaping
Community Features Public Transportation, Shopping, Walk/Jog Trails
Utilities Available for Gas Range, for Gas Oven, for Gas Dryer, Washer Hookup
Roof Type Shingle
Total Parking Spaces 3
Garage No
Building
Lot Description Cul-De-Sac
Foundation Concrete Perimeter
Sewer Public Sewer
Water Public
Architectural Style Colonial
Schools
Elementary Schools Choice
Middle Schools Choice
High Schools Choise
Others
Senior Community false
Read Less Info
Want to know what your home might be worth? Contact us for a FREE valuation!

Our team is ready to help you sell your home for the highest possible price ASAP
Bought with Janet Gillis • Success! Real Estate
GET MORE INFORMATION
Norfolk County, MA
Broker Associate | License ID: 9090789
Broker Associate License ID: 9090789




