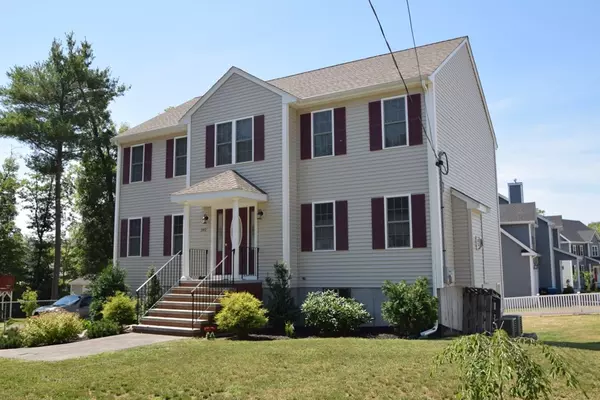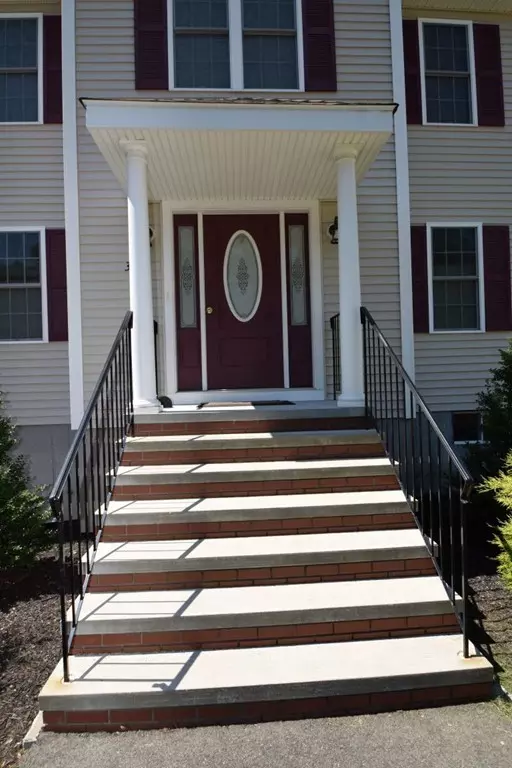For more information regarding the value of a property, please contact us for a free consultation.
Key Details
Sold Price $540,000
Property Type Single Family Home
Sub Type Single Family Residence
Listing Status Sold
Purchase Type For Sale
Square Footage 2,296 sqft
Price per Sqft $235
Subdivision Autumn Estates
MLS Listing ID 72360379
Sold Date 09/14/18
Style Colonial
Bedrooms 4
Full Baths 2
Half Baths 1
Year Built 2015
Annual Tax Amount $7,834
Tax Year 2018
Lot Size 0.280 Acres
Acres 0.28
Property Description
NOTHING TO DO BUT MOVE RIGHT IN! This STUNNING 3 YEAR YOUNG 4 BEDROOM COLONIAL w/2 car garage & fenced yard on corner lot at the Canton line. Custom crafted & packed with quality features! 2,260 square feet of living area in 8 spacious, sun-filled rooms. Covered front entry, brick front stairs. Hardwood & Tile floors entire first floor; Gas fireplace in family room; 28' master suite w/walk-in closet & master bath w/tiled tub area & double sink vanity! CUSTOM CHERRY CABINET KITCHEN WITH CENTER ISLAND, GORGEOUS GRANITE COUNTER TOPS, RECESSED & PENDANT LIGHTING & TOP OF THE LINE SAMSUNG STAINLESS APPLIANCES! Dining room has glass doors to deck overlooking fenced backyard; 2 car attached garage with garage door openers. Oak hardwood stairs & oak 2nd floor hallway. All bathroom vanities have granite tops. Main bath & Master bath have double sinks & tiled tub areas. 2 GAS Forced Hot Air systems and 2 COOL CENTRAL AIR SYSTEMS. Rough plumbing in basement for future full bath! Better than new!
Location
State MA
County Norfolk
Zoning RH
Direction Corner of Canton Street and Autumn Lane
Rooms
Family Room Flooring - Hardwood
Basement Full, Walk-Out Access, Radon Remediation System, Concrete
Primary Bedroom Level Second
Dining Room Flooring - Hardwood
Kitchen Flooring - Hardwood, Countertops - Stone/Granite/Solid, Kitchen Island, Cabinets - Upgraded, Recessed Lighting, Gas Stove
Interior
Heating Forced Air, Natural Gas
Cooling Central Air
Flooring Tile, Carpet, Hardwood
Fireplaces Number 1
Fireplaces Type Family Room
Appliance Range, Dishwasher, Disposal, Microwave, Gas Water Heater, Tank Water Heater, Utility Connections for Gas Range, Utility Connections for Electric Dryer
Laundry First Floor, Washer Hookup
Exterior
Exterior Feature Rain Gutters
Garage Spaces 2.0
Fence Fenced/Enclosed, Fenced
Community Features Walk/Jog Trails, Stable(s), Conservation Area, Public School, Sidewalks
Utilities Available for Gas Range, for Electric Dryer, Washer Hookup
Roof Type Shingle
Total Parking Spaces 4
Garage Yes
Building
Lot Description Corner Lot, Gentle Sloping
Foundation Concrete Perimeter
Sewer Public Sewer
Water Public
Schools
Elementary Schools Donovan
Middle Schools Cms
High Schools Rhs
Others
Senior Community false
Read Less Info
Want to know what your home might be worth? Contact us for a FREE valuation!

Our team is ready to help you sell your home for the highest possible price ASAP
Bought with Henry Capita • Sterling Realty Belair, INC
GET MORE INFORMATION

Norfolk County, MA
Broker Associate | License ID: 9090789
Broker Associate License ID: 9090789




