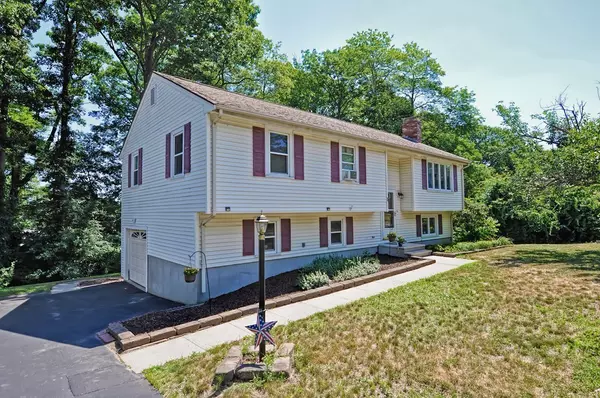For more information regarding the value of a property, please contact us for a free consultation.
Key Details
Sold Price $370,000
Property Type Single Family Home
Sub Type Single Family Residence
Listing Status Sold
Purchase Type For Sale
Square Footage 1,902 sqft
Price per Sqft $194
MLS Listing ID 72360554
Sold Date 08/31/18
Bedrooms 3
Full Baths 2
Year Built 1982
Annual Tax Amount $5,158
Tax Year 2018
Lot Size 0.370 Acres
Acres 0.37
Property Description
This wonderful home offers you so much. Need SPACE? How would you like 3 bedrooms, PLUS gym/flexible room that could easily work as a 4th bedroom, PLUS fantastic bonus family room with fireplace in lower level?! Of course there's also the large living room w/wood flooring & wood burning fireplace plus a dining room fit for all! Impressive kitchen features upgraded cabinets (some glass front, lazy susan, trash/recycling cabinet!) granite counters, tile backsplash and even a large pantry! Back door takes you to deck for relaxing/grilling and has a nice wooded backdrop for privacy! Updated bathroom w/granite & tile surround in tub/shower – 2nd Full Bath in Lower Level! PLUS: New Boiler & Water Heater (2016) BONUS: AT&T Digital Life Smart Home System!! LOCATION – near Hopkinton line – easy access to 495/Pike – schools – parks - neighborhood w/sidewalks - dead end street! Did I mention this home offers YOU so much?!
Location
State MA
County Worcester
Zoning RB
Direction Purchase St > Ivy Ln > Sidney Rd OR Congress St > Robert Rd > Joseph Rd > Sidney Rd
Rooms
Family Room Closet, Flooring - Laminate
Basement Full, Finished, Interior Entry, Garage Access
Primary Bedroom Level First
Dining Room Flooring - Wood
Kitchen Flooring - Wood, Pantry, Countertops - Stone/Granite/Solid, Cabinets - Upgraded, Deck - Exterior, Exterior Access
Interior
Interior Features Closet, Exercise Room
Heating Baseboard, Oil
Cooling Window Unit(s), Whole House Fan
Fireplaces Number 2
Fireplaces Type Family Room, Living Room
Appliance Range, Dishwasher, Disposal, Microwave, Refrigerator, Tank Water Heater, Utility Connections for Electric Range
Laundry In Basement
Exterior
Garage Spaces 1.0
Community Features Shopping, Pool, Tennis Court(s), Park, Walk/Jog Trails, Golf, Medical Facility, Bike Path, Highway Access, Public School
Utilities Available for Electric Range
Roof Type Shingle
Total Parking Spaces 4
Garage Yes
Building
Lot Description Wooded
Foundation Concrete Perimeter
Sewer Public Sewer
Water Public
Read Less Info
Want to know what your home might be worth? Contact us for a FREE valuation!

Our team is ready to help you sell your home for the highest possible price ASAP
Bought with John Vaillancourt • Keller Williams Realty Westborough
GET MORE INFORMATION
Norfolk County, MA
Broker Associate | License ID: 9090789
Broker Associate License ID: 9090789




