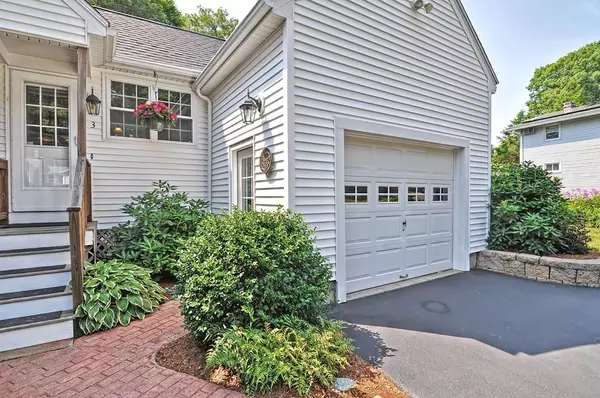For more information regarding the value of a property, please contact us for a free consultation.
Key Details
Sold Price $420,000
Property Type Single Family Home
Sub Type Single Family Residence
Listing Status Sold
Purchase Type For Sale
Square Footage 1,788 sqft
Price per Sqft $234
MLS Listing ID 72364040
Sold Date 08/31/18
Style Cape
Bedrooms 4
Full Baths 2
HOA Y/N false
Year Built 1967
Annual Tax Amount $4,642
Tax Year 2018
Lot Size 0.330 Acres
Acres 0.33
Property Description
Charming Cape Style Home with a Farmers Porch invites you to sit and relax. The first floor offers a custom Kitchen with an open floor plan to the Dining room and boasts a vaulted wood ceiling with beams, wide pine floors, granite counters, stainless appliances & a breakfast counter. The Living Room has a wood fireplace and hardwood floors. Bedrooms 1 and 2 are on the 1st floor, both with hardwood flooring. The 2nd floor offers a spacious Master Bedroom with pine flooring, wainscoting, double closets, ceiling fan and a triple window overlooking the yard. The 4th Bedroom has pine flooring, built-ins and is currently being used as a sewing room. There is a full bath on each floor. The three season Sunroom overlooks the deck, patio, and beautifully manicured backyard. A finished room in the lower level complete with a bar is a great space for entertaining. You will love the one car garage with 2nd level storage. Enjoy the Central Air, Updated Roof, Windows & Heating System. A must see!
Location
State MA
County Worcester
Zoning RB
Direction West Fountain to Princeton to Elizabeth
Rooms
Family Room Flooring - Wall to Wall Carpet, Wet Bar, Wainscoting
Basement Full, Finished, Interior Entry, Bulkhead, Sump Pump
Primary Bedroom Level Second
Dining Room Closet, Flooring - Hardwood, Open Floorplan, Slider
Kitchen Cathedral Ceiling(s), Beamed Ceilings, Flooring - Wood, Countertops - Stone/Granite/Solid, Countertops - Upgraded, Breakfast Bar / Nook, Cabinets - Upgraded, Exterior Access, Open Floorplan, Stainless Steel Appliances, Gas Stove
Interior
Interior Features Cathedral Ceiling(s), Ceiling Fan(s), Beamed Ceilings, Wainscoting, Sun Room
Heating Forced Air, Natural Gas
Cooling Central Air
Flooring Wood, Tile, Carpet, Hardwood, Flooring - Wall to Wall Carpet
Fireplaces Number 1
Fireplaces Type Living Room
Appliance Range, Dishwasher, Disposal, Refrigerator, Tank Water Heater, Utility Connections for Gas Range, Utility Connections for Gas Dryer
Laundry In Basement, Washer Hookup
Exterior
Exterior Feature Rain Gutters
Garage Spaces 1.0
Community Features Shopping, Tennis Court(s), Park, Walk/Jog Trails, Medical Facility, Bike Path, Highway Access, House of Worship, Public School
Utilities Available for Gas Range, for Gas Dryer, Washer Hookup
Roof Type Shingle
Total Parking Spaces 5
Garage Yes
Building
Lot Description Level
Foundation Concrete Perimeter
Sewer Public Sewer
Water Public
Architectural Style Cape
Others
Senior Community false
Read Less Info
Want to know what your home might be worth? Contact us for a FREE valuation!

Our team is ready to help you sell your home for the highest possible price ASAP
Bought with Custom Home Team • Custom Home Realty, Inc.
GET MORE INFORMATION
Norfolk County, MA
Broker Associate | License ID: 9090789
Broker Associate License ID: 9090789




