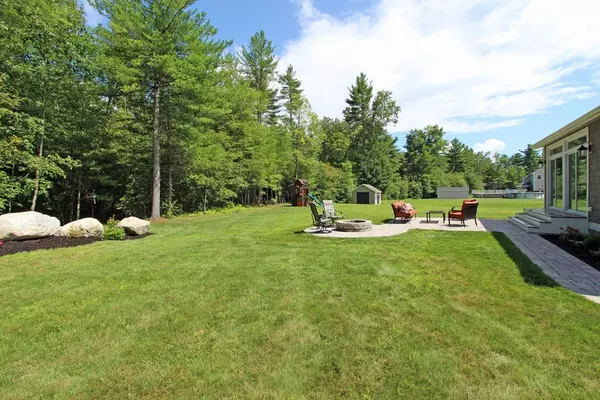For more information regarding the value of a property, please contact us for a free consultation.
Key Details
Sold Price $455,000
Property Type Single Family Home
Sub Type Single Family Residence
Listing Status Sold
Purchase Type For Sale
Square Footage 2,688 sqft
Price per Sqft $169
MLS Listing ID 72368137
Sold Date 10/19/18
Style Colonial, Craftsman
Bedrooms 4
Full Baths 2
Half Baths 1
Year Built 2015
Annual Tax Amount $7,416
Tax Year 2018
Lot Size 0.990 Acres
Acres 0.99
Property Description
OPEN HOUSE CANCELLED Sun. Sept. 23 due to accepted offer. Extraordinary home crafted with every attention to visual appeal and quality! Light pours through banks of windows and sliding glass doors in the open liv / din room. High ceilings, transom windows, sophisticated lighting, and hand-scraped wide board oak floors accentuate the space. The executive kitchen features quartz counters, matte stainless appliances, pantry wall, double ovens, and grand breakfast bar. Also on the 1st floor are a spacious open family room, study or 1st floor bedroom, large tiled mudroom, half-bath, and laundry room. Upstairs are 3 good-size bedrooms, including the master with ensuite bath featuring soaking tub, glass & tile shower, and quartz vanities. Bonus room above garage could be finished for even more living space. Enjoy the cul-de-sac location from the front porch or expansive back patio with built-in firepit. “Free” electricity and solar credit income care of owned solar panels!
Location
State MA
County Hampshire
Zoning Res
Direction Google Map, GPS, and Waze input 121 Aldrich St., which puts you at the beginning of Willow Lane.
Rooms
Family Room Ceiling Fan(s), Flooring - Hardwood, Open Floorplan, Recessed Lighting
Basement Full, Concrete
Primary Bedroom Level Second
Dining Room Flooring - Hardwood, Exterior Access, Open Floorplan, Recessed Lighting, Slider
Kitchen Flooring - Hardwood, Pantry, Countertops - Stone/Granite/Solid, Kitchen Island, Cabinets - Upgraded, Open Floorplan, Recessed Lighting, Stainless Steel Appliances
Interior
Interior Features Closet, Mud Room, Entry Hall
Heating Forced Air, Natural Gas
Cooling Central Air
Flooring Tile, Carpet, Hardwood, Flooring - Stone/Ceramic Tile, Flooring - Hardwood
Appliance Range, Dishwasher, Microwave, Refrigerator, Washer, Dryer, Propane Water Heater, Tank Water Heaterless
Laundry Closet/Cabinets - Custom Built, Flooring - Stone/Ceramic Tile, Countertops - Upgraded, Cabinets - Upgraded, First Floor
Exterior
Garage Spaces 3.0
Community Features Walk/Jog Trails, Stable(s), Golf, Conservation Area
Roof Type Shingle
Total Parking Spaces 8
Garage Yes
Building
Lot Description Cleared
Foundation Concrete Perimeter
Sewer Private Sewer
Water Private
Architectural Style Colonial, Craftsman
Read Less Info
Want to know what your home might be worth? Contact us for a FREE valuation!

Our team is ready to help you sell your home for the highest possible price ASAP
Bought with Holly Young • Delap Real Estate LLC
GET MORE INFORMATION
Norfolk County, MA
Broker Associate | License ID: 9090789
Broker Associate License ID: 9090789




