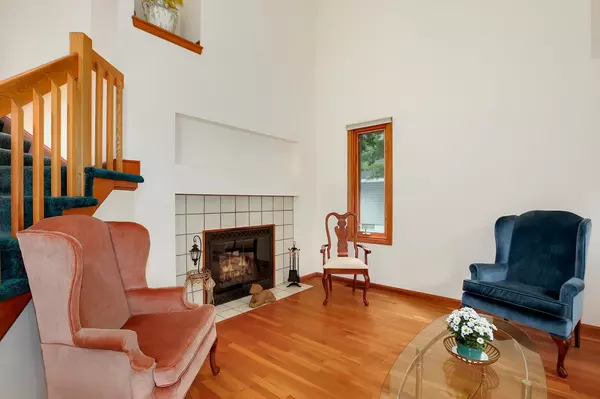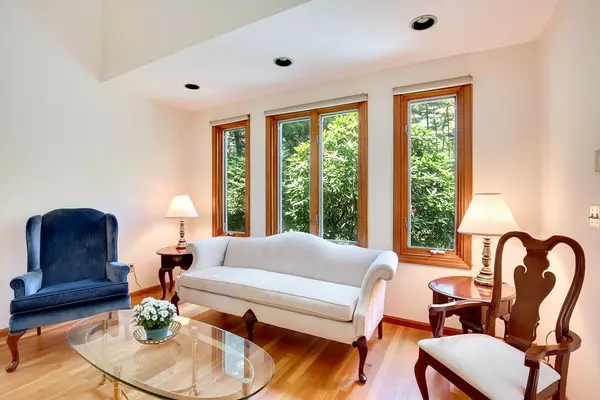For more information regarding the value of a property, please contact us for a free consultation.
Key Details
Sold Price $683,000
Property Type Single Family Home
Sub Type Single Family Residence
Listing Status Sold
Purchase Type For Sale
Square Footage 2,589 sqft
Price per Sqft $263
MLS Listing ID 72368326
Sold Date 09/21/18
Style Contemporary
Bedrooms 4
Full Baths 2
Half Baths 1
HOA Fees $12/ann
HOA Y/N true
Year Built 1988
Annual Tax Amount $9,918
Tax Year 2018
Lot Size 0.650 Acres
Acres 0.65
Property Description
Desirable cul de sac neighborhood, next to 60 acres of conservation. This spacious contemporary features a dramatic clerestory foyer, kitchen with new Quartz counters and extra deep stainless sink, extended counter for stools, breakfast area with sliders overlooking private wooded backyard, with double chef's pantry. You will live in the family room w it's see through fireplace to living room and sliders to deck. The formal step down LR offers a soaring ceiling and see through fireplace. An extra-large first floor laundry/mud room and half bath complete the first floor. The spacious master includes a vaulted ceiling, walk in closet, sky-lighted, double sink bathroom with tub and shower. Three additional bedrooms. Partially finished basement. Others: AC, remote controlled ceiling fans, and automatic sprinklers. Upgrades include: Quartz counter, sink, Roof, Furnace, AC, Windows Painting-in and out. NEW SEPTIC-in process. Close to 495 and 3 and the Point.
Location
State MA
County Middlesex
Zoning RA
Direction Groton Road to Lynwood Lane
Rooms
Family Room Flooring - Wall to Wall Carpet
Basement Full, Partially Finished
Primary Bedroom Level Second
Dining Room Flooring - Hardwood
Kitchen Flooring - Stone/Ceramic Tile, Dining Area, Countertops - Upgraded, Breakfast Bar / Nook
Interior
Interior Features Bonus Room
Heating Forced Air, Natural Gas
Cooling Central Air
Flooring Tile, Carpet, Hardwood, Flooring - Wall to Wall Carpet
Fireplaces Number 1
Fireplaces Type Family Room, Living Room
Appliance Range, Microwave, ENERGY STAR Qualified Refrigerator, ENERGY STAR Qualified Dishwasher, Gas Water Heater, Tank Water Heaterless, Utility Connections for Electric Range
Laundry Flooring - Stone/Ceramic Tile, First Floor
Exterior
Garage Spaces 2.0
Utilities Available for Electric Range
Roof Type Shingle
Total Parking Spaces 5
Garage Yes
Building
Lot Description Wooded
Foundation Concrete Perimeter
Sewer Private Sewer, Other
Water Public
Architectural Style Contemporary
Schools
Elementary Schools Rita Miller/Day
Middle Schools Stony Brook
High Schools Westfordacademy
Read Less Info
Want to know what your home might be worth? Contact us for a FREE valuation!

Our team is ready to help you sell your home for the highest possible price ASAP
Bought with Luke Welling • Redfin Corp.
GET MORE INFORMATION
Norfolk County, MA
Broker Associate | License ID: 9090789
Broker Associate License ID: 9090789




