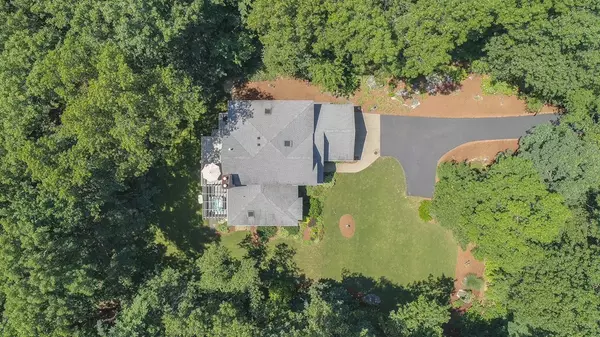For more information regarding the value of a property, please contact us for a free consultation.
Key Details
Sold Price $660,000
Property Type Single Family Home
Sub Type Single Family Residence
Listing Status Sold
Purchase Type For Sale
Square Footage 2,400 sqft
Price per Sqft $275
MLS Listing ID 72369056
Sold Date 10/02/18
Style Contemporary
Bedrooms 3
Full Baths 2
Half Baths 1
Year Built 1993
Annual Tax Amount $9,480
Tax Year 2018
Lot Size 1.130 Acres
Acres 1.13
Property Description
Absolutely beautiful custom-built Contemporary with first-floor master offers style, sophistication, and an easy lifestyle. You immediately will feel the openness and appreciate the connection between this home and its natural surroundings. Dramatic soaring 12-foot ceilings, a well-appointed kitchen w/ sparkling Curava recycled glass counter tops, Jenn-Air stove and double wall oven open to a dining area and fireplaced living room, perfect for holiday gatherings or casual everyday living. The master suite, located down the hall features an updated bathroom, jetted tub, fireplace and your own private hot tub is the perfect place to unwind.
Location
State MA
County Middlesex
Zoning RA
Direction Groton Road to Fernwood Drive
Rooms
Family Room Cathedral Ceiling(s), Flooring - Wall to Wall Carpet, Cable Hookup, High Speed Internet Hookup, Open Floorplan, Recessed Lighting
Basement Full, Walk-Out Access, Interior Entry
Primary Bedroom Level Main
Dining Room Flooring - Hardwood, Deck - Exterior, Exterior Access, Open Floorplan, Slider
Kitchen Closet/Cabinets - Custom Built, Flooring - Hardwood, Countertops - Stone/Granite/Solid, Countertops - Upgraded, Kitchen Island, Cable Hookup, Storage
Interior
Heating Forced Air, Natural Gas
Cooling Central Air
Flooring Wood, Tile, Carpet
Fireplaces Number 2
Fireplaces Type Living Room, Master Bedroom
Appliance Range, Oven, Dishwasher, Microwave, Refrigerator, Washer, Dryer, Gas Water Heater, Utility Connections for Gas Range, Utility Connections for Gas Oven, Utility Connections for Gas Dryer
Laundry Main Level, Gas Dryer Hookup, Washer Hookup, First Floor
Exterior
Exterior Feature Professional Landscaping, Sprinkler System
Garage Spaces 2.0
Utilities Available for Gas Range, for Gas Oven, for Gas Dryer, Washer Hookup
Roof Type Shingle
Total Parking Spaces 4
Garage Yes
Building
Lot Description Wooded, Cleared
Foundation Concrete Perimeter
Sewer Private Sewer
Water Private
Architectural Style Contemporary
Schools
Elementary Schools Miller/Day
Middle Schools Stony Brook Ms
High Schools Westfrd Academy
Read Less Info
Want to know what your home might be worth? Contact us for a FREE valuation!

Our team is ready to help you sell your home for the highest possible price ASAP
Bought with Oliveri MacLean Team • ERA Key Realty Services
GET MORE INFORMATION
Norfolk County, MA
Broker Associate | License ID: 9090789
Broker Associate License ID: 9090789




