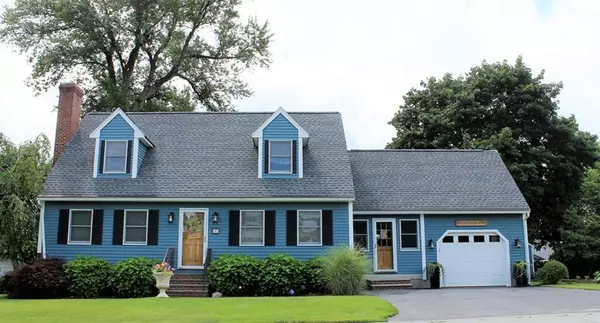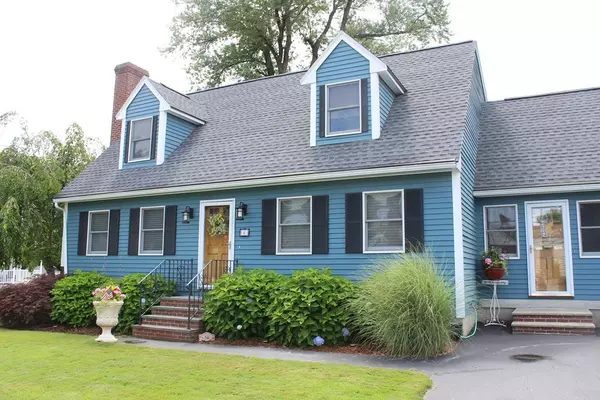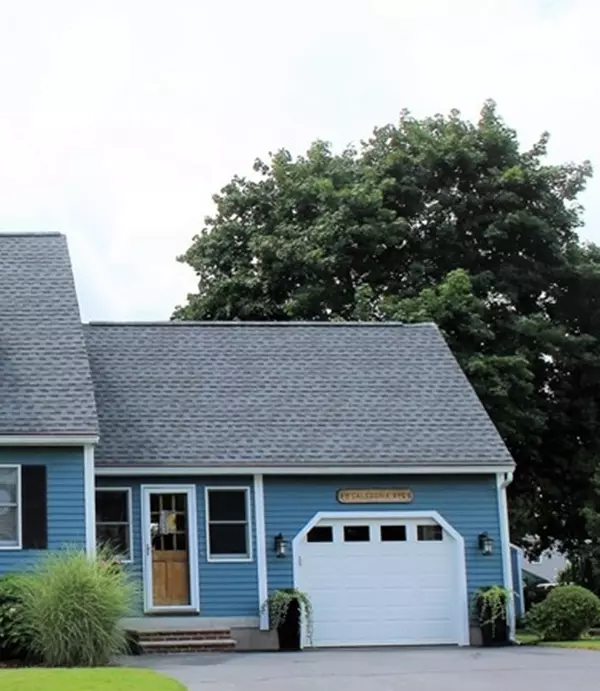For more information regarding the value of a property, please contact us for a free consultation.
Key Details
Sold Price $410,000
Property Type Single Family Home
Sub Type Single Family Residence
Listing Status Sold
Purchase Type For Sale
Square Footage 1,818 sqft
Price per Sqft $225
MLS Listing ID 72370885
Sold Date 09/14/18
Style Cape
Bedrooms 3
Full Baths 2
HOA Y/N false
Year Built 1991
Annual Tax Amount $4,516
Tax Year 2018
Property Description
Fabulous 7 plus room Cape nestled on corner lot in Dracut! Updated kitchen with generous oak cabinets, SS appliances, solid surface counters/peninsula, recessed lighting, and tile floors. Kitchen leads to formal dining room with wainscoting, ceiling fan and custom blinds. Living room has gleaming hardwood floors and brick fireplace for those chilly nights. The 1st floor bath includes shower and laundry! In addition to all of that, study on 1st floor could easily be an additional bedroom. Step into the 4-season porch which leads to your deck. In addition to 3 good size bdrs, the 2nd floor has plenty of closets for storage, bath includes large Jacuzzi soaking tub. Relax in your meticulously groomed back yard boosting beautiful landscaped gardens with irrigation system. Parking isn't a problem with garage and 4 car driveway. To top it off, this home features a newer roof, gutters and much more. Pride of ownership is evident throughout this lovely family built and well cared for HOME.
Location
State MA
County Middlesex
Zoning R1
Direction Just minutes from Rt 38 and Rt 113
Rooms
Basement Full
Primary Bedroom Level Second
Dining Room Ceiling Fan(s), Flooring - Hardwood, Wainscoting
Kitchen Flooring - Stone/Ceramic Tile, Countertops - Stone/Granite/Solid, Recessed Lighting, Remodeled, Peninsula
Interior
Interior Features Ceiling Fan(s), Chair Rail, Wainscoting, Study, Central Vacuum
Heating Baseboard, Natural Gas
Cooling Window Unit(s)
Flooring Tile, Carpet, Hardwood, Flooring - Wall to Wall Carpet, Flooring - Hardwood
Fireplaces Number 1
Fireplaces Type Living Room
Appliance Dishwasher, Microwave, Refrigerator, Vacuum System, Gas Water Heater, Utility Connections for Gas Range, Utility Connections for Gas Dryer
Laundry Closet - Linen, Flooring - Stone/Ceramic Tile, Main Level, Washer Hookup
Exterior
Exterior Feature Rain Gutters, Storage, Sprinkler System, Garden, Other
Garage Spaces 1.0
Community Features Public Transportation, Shopping, Park, Walk/Jog Trails, Medical Facility, Bike Path, Public School
Utilities Available for Gas Range, for Gas Dryer, Washer Hookup
Roof Type Shingle
Total Parking Spaces 4
Garage Yes
Building
Lot Description Corner Lot
Foundation Concrete Perimeter
Sewer Public Sewer
Water Public
Architectural Style Cape
Schools
Elementary Schools Greenmont Ave
Middle Schools Park Avenue
High Schools Dracut High
Others
Acceptable Financing Seller W/Participate
Listing Terms Seller W/Participate
Read Less Info
Want to know what your home might be worth? Contact us for a FREE valuation!

Our team is ready to help you sell your home for the highest possible price ASAP
Bought with Donald Coffin • Competitive Edge Real Estate Services
GET MORE INFORMATION
Norfolk County, MA
Broker Associate | License ID: 9090789
Broker Associate License ID: 9090789




