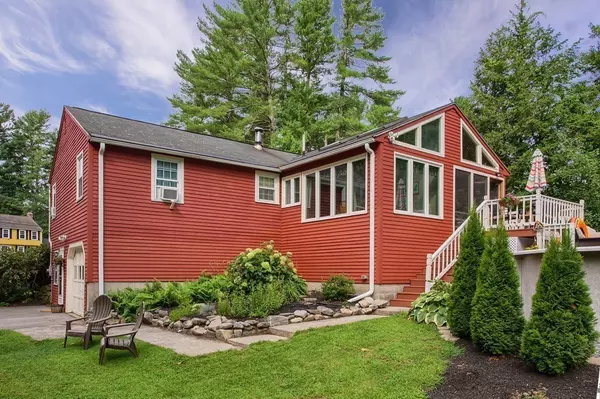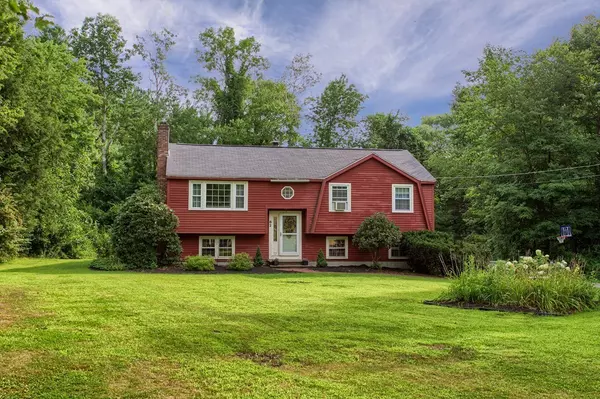For more information regarding the value of a property, please contact us for a free consultation.
Key Details
Sold Price $420,000
Property Type Single Family Home
Sub Type Single Family Residence
Listing Status Sold
Purchase Type For Sale
Square Footage 1,945 sqft
Price per Sqft $215
Subdivision Saw Mill Park
MLS Listing ID 72372273
Sold Date 09/17/18
Style Contemporary, Raised Ranch
Bedrooms 3
Full Baths 2
Year Built 1976
Annual Tax Amount $4,823
Tax Year 2018
Lot Size 1.190 Acres
Acres 1.19
Property Description
Situated in a most desirable East Dracut "Saw Mill Park" neighborhood, this spacious home has so much to offer! Beautifully maintained, freshly painted interior, hardwood floors, updated kitchen with granite counters and rear addition with cathedral ceiling and skylights, two updated baths, fireplace in the lower level family room plus a lower level play room. New hot water tank and 200 amp electric upgrade. Lovely screened porch is a pleasant space to sit & relax overlooking a large private yard. Step out onto the deck from the screened porch and enjoy cooling off in the above ground pool. Desirable location within minutes to RT 93 for easy commuting. Oh-So-Nice!
Location
State MA
County Middlesex
Zoning R1
Direction Salem Rd - Pelham Rd - Saw Mill Dr.
Rooms
Basement Full, Finished, Walk-Out Access, Garage Access
Primary Bedroom Level Main
Dining Room Flooring - Hardwood, French Doors, Exterior Access, Open Floorplan
Kitchen Cathedral Ceiling(s), Flooring - Laminate, Dining Area, Breakfast Bar / Nook, Cabinets - Upgraded, Exterior Access, Remodeled
Interior
Interior Features Play Room
Heating Baseboard, Oil, Other
Cooling Other
Flooring Tile, Carpet, Laminate, Hardwood, Flooring - Wall to Wall Carpet
Fireplaces Number 1
Fireplaces Type Family Room
Appliance Range, Dishwasher, Microwave, Refrigerator, Tank Water Heater, Utility Connections for Electric Range, Utility Connections for Electric Oven
Laundry In Basement, Washer Hookup
Exterior
Exterior Feature Professional Landscaping
Garage Spaces 1.0
Fence Invisible
Pool Above Ground
Community Features Shopping, Golf, Highway Access, Public School, University
Utilities Available for Electric Range, for Electric Oven, Washer Hookup
Roof Type Shingle
Total Parking Spaces 5
Garage Yes
Private Pool true
Building
Lot Description Easements, Level
Foundation Concrete Perimeter
Sewer Public Sewer
Water Private
Architectural Style Contemporary, Raised Ranch
Schools
Elementary Schools Campbell
High Schools Dracut High
Read Less Info
Want to know what your home might be worth? Contact us for a FREE valuation!

Our team is ready to help you sell your home for the highest possible price ASAP
Bought with Kevin DeJesus • Madelyn Garcia Real Estate
GET MORE INFORMATION
Norfolk County, MA
Broker Associate | License ID: 9090789
Broker Associate License ID: 9090789




