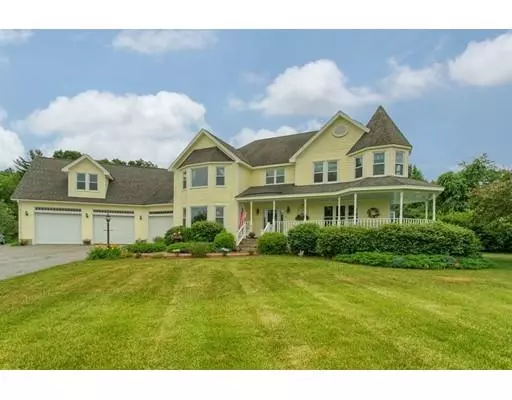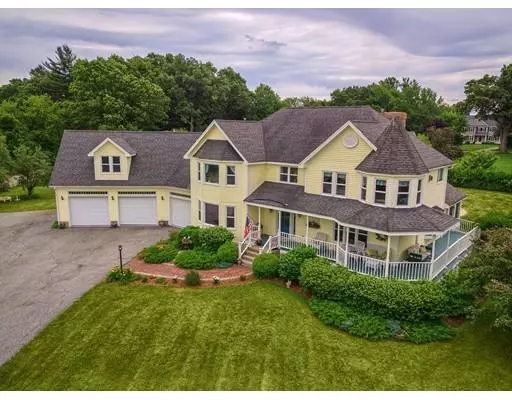For more information regarding the value of a property, please contact us for a free consultation.
Key Details
Sold Price $832,500
Property Type Single Family Home
Sub Type Single Family Residence
Listing Status Sold
Purchase Type For Sale
Square Footage 3,875 sqft
Price per Sqft $214
MLS Listing ID 72372281
Sold Date 01/28/19
Style Victorian, Farmhouse
Bedrooms 5
Full Baths 5
HOA Y/N false
Year Built 1987
Annual Tax Amount $14,517
Tax Year 2018
Lot Size 1.070 Acres
Acres 1.07
Property Description
Gorgeous Victorian Farmhouse in former apple orchard. Beautiful views & sunsets from the front porch. Enjoy 3 seasons of dining & entertaining in the 400+ sf screened -in porch overlooking the wonderful Guinite pool with waterfall & separate spa with fenced in yard. This expanded & updated home is perfect for hosting large gatherings. Features include 3 On-Suite bedrooms. One of which is the spectacular Master Bedroom suite with custom designed Master Bathroom that includes granite countertops, double vanity, soaking tub, glassed in shower with multiple showerheads and steam unit. Also includes custom corner gas fireplace, turret seating area with 5 windows and walk in closet. The large eat-in kitchen features a custom island with lots of storage, 5 burner stainless steel cooktop with downdraft fan and stainless steel appliances. Host dinner parties in the pretty bay windowed dining room with lovely views. The partially finished basement includes an exercise & media room.
Location
State MA
County Middlesex
Area Francis Hill
Zoning RA
Direction Main Street to Chamberlain Rd to Mountain View Lane
Rooms
Family Room Ceiling Fan(s), Flooring - Hardwood, Window(s) - Bay/Bow/Box, French Doors, Wet Bar, Cable Hookup, Exterior Access
Basement Full, Partially Finished, Interior Entry, Bulkhead, Concrete
Primary Bedroom Level Second
Dining Room Flooring - Hardwood, Window(s) - Bay/Bow/Box, Chair Rail, Wainscoting
Kitchen Closet/Cabinets - Custom Built, Flooring - Hardwood, Window(s) - Picture, Dining Area, Pantry, Countertops - Stone/Granite/Solid, Kitchen Island, Country Kitchen, Exterior Access, Recessed Lighting, Remodeled, Stainless Steel Appliances
Interior
Interior Features Bathroom - Full, Bathroom - Tiled With Tub & Shower, Closet - Linen, Countertops - Stone/Granite/Solid, Ceiling Fan(s), Closet, Cable Hookup, High Speed Internet Hookup, Recessed Lighting, Closet/Cabinets - Custom Built, Bathroom, Home Office, Study, Exercise Room, Media Room, Central Vacuum, Sauna/Steam/Hot Tub
Heating Central, Forced Air, Natural Gas
Cooling Central Air, Dual
Flooring Tile, Carpet, Concrete, Hardwood, Flooring - Stone/Ceramic Tile, Flooring - Hardwood, Flooring - Wall to Wall Carpet
Fireplaces Number 2
Fireplaces Type Family Room, Master Bedroom
Appliance Range, Oven, Dishwasher, Disposal, Trash Compactor, Microwave, Indoor Grill, Refrigerator, Freezer, Washer, Dryer, Vacuum System, Range Hood, Gas Water Heater, Tank Water Heater, Water Heater(Separate Booster), Plumbed For Ice Maker, Utility Connections for Gas Range, Utility Connections for Electric Oven, Utility Connections for Gas Dryer
Laundry Laundry Closet, Flooring - Stone/Ceramic Tile, Countertops - Stone/Granite/Solid, Gas Dryer Hookup, First Floor, Washer Hookup
Exterior
Exterior Feature Rain Gutters, Storage, Professional Landscaping, Sprinkler System, Decorative Lighting, Fruit Trees, Garden
Garage Spaces 3.0
Fence Fenced, Invisible
Pool Pool - Inground Heated
Community Features Public Transportation, Shopping, Pool, Tennis Court(s), Walk/Jog Trails, Stable(s), Golf, Medical Facility, Bike Path, Conservation Area, Highway Access, House of Worship, Public School
Utilities Available for Gas Range, for Electric Oven, for Gas Dryer, Washer Hookup, Icemaker Connection
Waterfront Description Beach Front, Lake/Pond, 1 to 2 Mile To Beach, Beach Ownership(Public)
View Y/N Yes
View Scenic View(s)
Roof Type Shingle
Total Parking Spaces 5
Garage Yes
Private Pool true
Building
Foundation Concrete Perimeter, Irregular
Sewer Private Sewer
Water Public
Architectural Style Victorian, Farmhouse
Schools
Elementary Schools Nabnasett/Abbot
Middle Schools Stony Brook
High Schools Westford Academ
Others
Acceptable Financing Contract
Listing Terms Contract
Read Less Info
Want to know what your home might be worth? Contact us for a FREE valuation!

Our team is ready to help you sell your home for the highest possible price ASAP
Bought with Rachel E. Bodner • Coldwell Banker Residential Brokerage - Sudbury
GET MORE INFORMATION
Norfolk County, MA
Broker Associate | License ID: 9090789
Broker Associate License ID: 9090789




